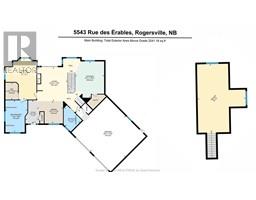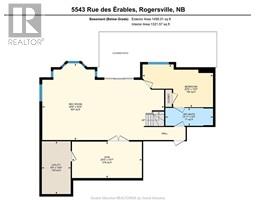| Bathrooms3 | Bedrooms3 |
| Property TypeSingle Family | Built in2014 |
| Building Area2241 square feet |
|
Welcome to 5543 Rue Des Erables, Rogersville! This stunning home offers a perfect blend of luxury & tranquility. The main level features a spacious open concept design with a lg kitchen boasting a massive island, Jennair gas stove, walk-in pantry, & quartz countertops. The dining area flows into a grand living room w/ cathedral ceilings, a cozy propane fireplace, & expansive windows that showcase serene river views. Enjoy seamless indoor-outdoor living w/ access to a deck overlooking the beautifully landscaped yard. The primary bedroom, also on the main floor, includes a walk-in closet & 5-pc ensuite. Also, half bath with laundry right off the garage. The upper level offers a versatile loft area, perfect for an additional bedroom or living space. The walkout lower level includes another bedroom with private access to a full bathroom, a living room, family room, gym area, utility room, and storage space. Enjoy the stunning wrap-around screened porch, ideal for unwinding while taking in the natural beauty surrounding the property. Stay comfortable year-round with the energy-efficient geothermal heating and cooling system. The attached double car garage adds to the convenience. Located near restaurants, cafes, grocery stores, schools, and more, with easy access to Miramichi (35 min) and Moncton (1 hr), this property offers the perfect blend of peaceful country living and modern convenience. Don't miss the chance to experience this exceptional homebook your showing today! (id:24320) Please visit : Multimedia link for more photos and information |
| CommunicationHigh Speed Internet | EquipmentPropane Tank |
| FeaturesCentral island, Paved driveway | OwnershipFreehold |
| Rental EquipmentPropane Tank | StorageStorage Shed |
| TransactionFor sale | ViewView of water |
| Basement DevelopmentFinished | BasementCommon (Finished) |
| Constructed Date2014 | Exterior FinishBrick, Vinyl siding, Wood siding |
| Bathrooms (Half)1 | Bathrooms (Total)3 |
| Heating FuelGeo Thermal, Propane | HeatingHeat Pump |
| Size Interior2241 sqft | Storeys Total1.5 |
| Total Finished Area3565 sqft | TypeHouse |
| Utility WaterWell |
| Access TypeYear-round access | Landscape FeaturesLandscaped |
| SewerMunicipal sewage system | Size Irregular0.95 acres |
| Surface WaterPond or Stream |
| Level | Type | Dimensions |
|---|---|---|
| Second level | Bedroom | 29x20 |
| Basement | Family room | 35.6x22.4 |
| Basement | Games room | 20.5x10.7 |
| Basement | Utility room | 8.5x15.5 |
| Basement | Bedroom | 20.6x12.5 |
| Basement | 4pc Bathroom | 13.11x5.3 |
| Basement | Enclosed porch | Measurements not available |
| Main level | Foyer | 7.4x12.2 |
| Main level | Dining room | 13.7x11.8 |
| Main level | Living room | 15.10x17.9 |
| Main level | Kitchen | 15.1x18.11 |
| Main level | Other | Measurements not available |
| Main level | 2pc Bathroom | 8.4x11.4 |
| Main level | Bedroom | 16.2x21.5 |
| Main level | Other | 6.7x8.10 |
| Main level | 5pc Ensuite bath | 11.6x16.8 |
Listing Office: Keller Williams Capital Realty
Data Provided by Greater Moncton REALTORS® du Grand Moncton
Last Modified :24/07/2024 09:58:51 PM
Powered by SoldPress.
















































