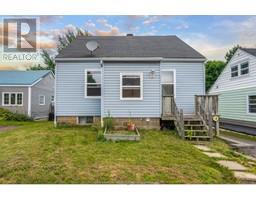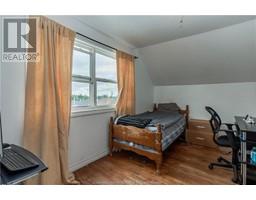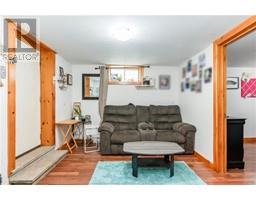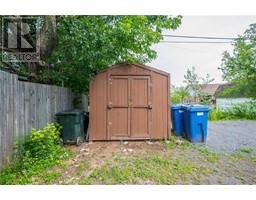| Bathrooms2 | Bedrooms6 |
| Property TypeSingle Family | Building Area750 square feet |
|
**An investor's Dream Rental Unit (s) **. Located just off a Main Road in Dieppe, this spacious home offers versatile living arrangements across its multiple levels. The main level features a generous living and dining area, complemented by a functional kitchen and two well-appointed bedrooms. Upstairs, two additional bedrooms boast original hardwood floors, adding character and charm to the space. The basement is fully utilized as a rented apartment, complete with its own separate entrance for privacy and convenience. Inside, residents or tenants enjoy a comfortable living and dining area, a fully equipped kitchen, a bathroom, and two more bedrooms. A shared laundry room is conveniently situated at the entrance to the apartment. Outside, a very large deck provides ample space for outdoor gatherings and offers a sense of privacy. Parking is plentiful, accommodating multiple vehicles comfortably. The basement apartment is on a 1 year lease. This lease expires March 1st 2025. (id:24320) |
| CommunicationHigh Speed Internet | EquipmentWater Heater |
| OwnershipFreehold | Rental EquipmentWater Heater |
| TransactionFor sale |
| Exterior FinishVinyl siding | FlooringHardwood, Laminate |
| FoundationConcrete | Bathrooms (Half)0 |
| Bathrooms (Total)2 | Heating FuelElectric |
| HeatingBaseboard heaters | Size Interior750 sqft |
| Storeys Total1.5 | Total Finished Area1125 sqft |
| TypeHouse | Utility WaterMunicipal water |
| Access TypeYear-round access | SewerMunicipal sewage system |
| Size Irregular372 Sq Meters |
| Level | Type | Dimensions |
|---|---|---|
| Second level | Bedroom | Measurements not available |
| Second level | Bedroom | Measurements not available |
| Basement | Laundry room | Measurements not available |
| Basement | Living room | Measurements not available |
| Basement | Kitchen | Measurements not available |
| Basement | Bedroom | Measurements not available |
| Basement | Bedroom | Measurements not available |
| Basement | 3pc Bathroom | Measurements not available |
| Main level | Living room/Dining room | Measurements not available |
| Main level | Kitchen | Measurements not available |
| Main level | Bedroom | Measurements not available |
| Main level | Bedroom | Measurements not available |
| Main level | 4pc Bathroom | Measurements not available |
Listing Office: Royal LePage Atlantic
Data Provided by Greater Moncton REALTORS® du Grand Moncton
Last Modified :24/07/2024 07:22:46 PM
Powered by SoldPress.






























