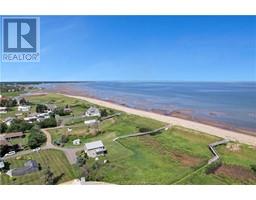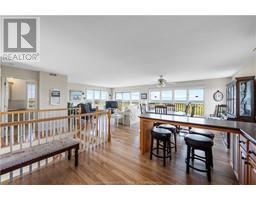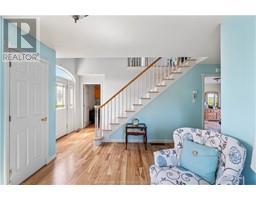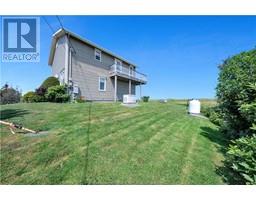| Bathrooms2 | Bedrooms2 |
| Property TypeSingle Family | Built in1998 |
| Building Area1550 square feet |
|
Experience unparalleled beachfront living on one of the most desirable stretches of New Brunswick's coastline. Featuring 6 kilometers of white, powdery sand, part of the same world-class beach shared with famous Plage Aboiteau Beach. The property spans 1.26 acres with 156 feet of beachfront, protected by an enormous sand dune. A 200-foot wooden boardwalk guides you over the dune to the pristine white sand beach. The grounds are beautifully landscaped, attracting abundant wildlife and birds. The two-storey, climate-controlled home is extremely well-constructed and has been meticulously maintained and updated. The upper-level open-concept living area has large walls of windows, providing breathtaking panoramic views of the Northumberland Strait. Sliding glass doors open to a spacious wrap-around deck overlooking the ocean. This level also includes a renovated 3-piece bath and a convenient office. On the lower level, you'll find a den/sitting room off the foyer, a laundry room and the bedroom area. The primary bedroom features an ensuite bathroom and patio doors leading to the beach-facing deck. The second bedroom is well sized with a large walk-in closet. The basement is very dry and perfect for storage. Additional features include CanExel engineered siding, a Generac automatic backup generator (replaced in 2024), triple pane windows facing the water and a highly efficient geothermal heat pump. Call or text today for more info or to schedule a private visit. (id:24320) Please visit : Multimedia link for more photos and information |
| Amenities NearbyGolf Course, Marina, Shopping | CommunicationHigh Speed Internet |
| EquipmentPropane Tank, Water Heater | FeaturesPaved driveway |
| OwnershipFreehold | Rental EquipmentPropane Tank, Water Heater |
| TransactionFor sale | ViewView of water |
| WaterfrontWaterfront |
| AppliancesJetted Tub, Central Vacuum | Architectural Style2 Level |
| Basement DevelopmentUnfinished | BasementCommon (Unfinished) |
| Constructed Date1998 | CoolingAir Conditioned, Central air conditioning |
| Exterior FinishHardboard, Wood siding | FlooringCeramic Tile, Hardwood |
| FoundationConcrete | Bathrooms (Half)0 |
| Bathrooms (Total)2 | Heating FuelGeo Thermal |
| HeatingForced air, Heat Pump | Size Interior1550 sqft |
| Total Finished Area1550 sqft | TypeHouse |
| Utility WaterWell |
| Access TypeWater access, Year-round access | AcreageYes |
| AmenitiesGolf Course, Marina, Shopping | SewerSeptic System |
| Size Irregular5099 Square Meters |
| Level | Type | Dimensions |
|---|---|---|
| Second level | Living room | 15x15.3 |
| Second level | Dining room | 12.1x13 |
| Second level | Kitchen | 12.1x13 |
| Second level | 3pc Bathroom | 6.6x5.9 |
| Second level | Office | 9.4x7.3 |
| Basement | Storage | 26x28.5 |
| Main level | Foyer | 8.5x5.15 |
| Main level | Sitting room | 13.3x16.2 |
| Main level | Bedroom | 11.5x11.4 |
| Main level | Bedroom | 15.3x13.9 |
| Main level | 4pc Ensuite bath | 9.4x7.7 |
| Main level | Laundry room | 9.4x6.9 |
Listing Office: RE/MAX Quality Real Estate Inc.
Data Provided by Greater Moncton REALTORS® du Grand Moncton
Last Modified :31/07/2024 07:39:00 AM
Powered by SoldPress.



















































