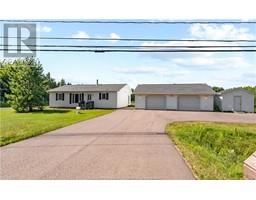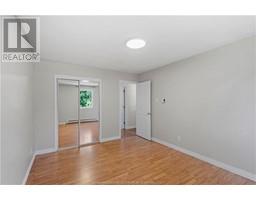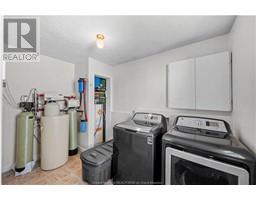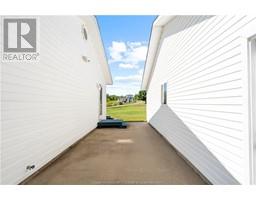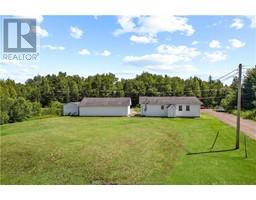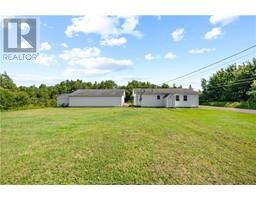| Bathrooms1 | Bedrooms3 |
| Property TypeSingle Family | Built in1991 |
| Building Area1218 square feet |
|
Welcome to 3434 Route 115 in the picturesque community of Notre-Dame. Conveniently situated directly on Route 115, this home provides easy access to local amenities and transportation routes. The property features a detached double car garage built in 2011 that measures 28.4 ft. by 36ft and an additional shed, offering ample storage and parking space. Inside, youll find three spacious bedrooms that can comfortably accommodate family or guests. The well-appointed 4-piece bathroom ensures comfort and convenience for daily living. Adding to its charm, a wood stove provides extra warmth during the colder months, creating a cozy ambiance in the house. The property sits on 2 lots totalling 2,788 square meters of land, offering plenty of space for outdoor activities, gardening, or simply enjoying the tranquility of nature. This generous lot provides endless possibilities for customization and expansion. Schedule a viewing today by text or call and take the first step toward making this inviting property your new home. (id:24320) |
| FeaturesPaved driveway | OwnershipFreehold |
| StorageStorage Shed | TransactionFor sale |
| Architectural StyleBungalow | BasementCrawl space |
| Constructed Date1991 | Exterior FinishVinyl siding |
| Fireplace PresentYes | FlooringVinyl, Laminate |
| FoundationConcrete | Bathrooms (Half)0 |
| Bathrooms (Total)1 | Heating FuelElectric |
| HeatingBaseboard heaters, Wood Stove | Size Interior1218 sqft |
| Storeys Total1 | Total Finished Area1218 sqft |
| TypeHouse | Utility WaterDrilled Well, Well |
| Access TypeYear-round access | Landscape FeaturesLandscaped |
| SewerSeptic System | Size Irregular2788 Sq Meters |
| Level | Type | Dimensions |
|---|---|---|
| Main level | Bedroom | 10.9x13.11 |
| Main level | Bedroom | 10x11 |
| Main level | Bedroom | 10x11 |
| Main level | 4pc Bathroom | Measurements not available |
| Main level | Kitchen | Measurements not available |
| Main level | Living room | Measurements not available |
| Main level | Foyer | Measurements not available |
| Main level | Living room/Dining room | Measurements not available |
Listing Office: EXIT Realty Associates
Data Provided by Greater Moncton REALTORS® du Grand Moncton
Last Modified :31/07/2024 02:39:10 PM
Powered by SoldPress.

