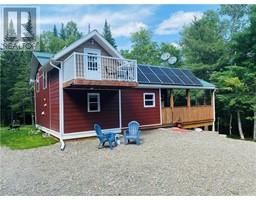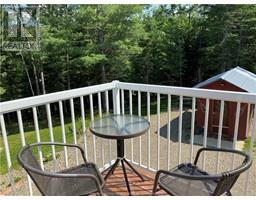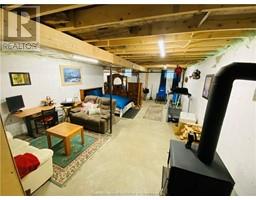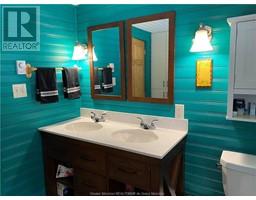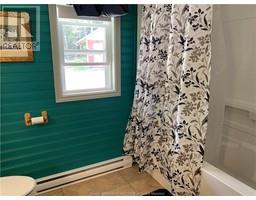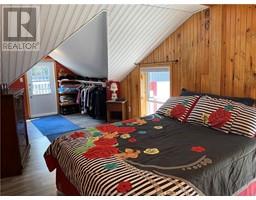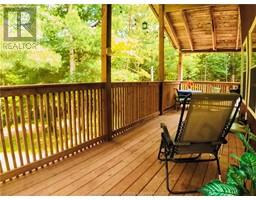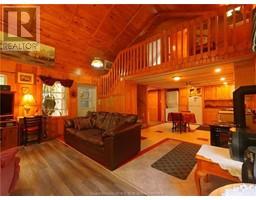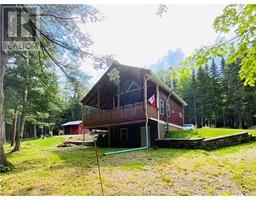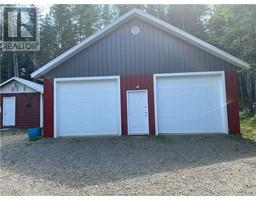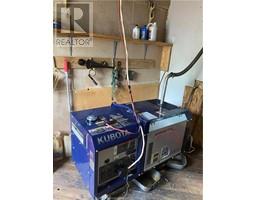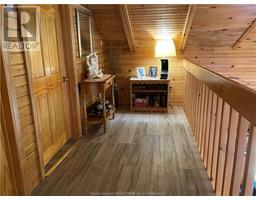| Bathrooms1 | Bedrooms1 |
| Property TypeSingle Family | Building Area1010 square feet |
|
Visit REALTOR website for additional Information. SERENE piece of Paradise. This place is just what your soul needs! How would you Ike a Water Fall (Maggie's Falls) Just feet from your front yard? Sit on your deck and drink your morning coffee while listening to the birds chirp and the sound of the waterfalls. This year round home/retreat is surrounded by nature. The minute you enter this home you feel your stress leave. Sit Inside by a cozy fire, go for a walk In nature, swim in the nearby natural waterfall pool or sit and listen to the falls. This off-grid gem is powered by solar panels, a diesel fired back-up generator, baseboard heating. 2 propane stoves, a wood stove in the basement and and an instant hot water heater! Main level kitchen, living and bath. Upstairs, what used to be 2 bedrooms were converted into one large primary (but could easy be converted back to 2 smaller rooms). (id:24320) |
| EquipmentPropane Tank | FeaturesDrapery Rods |
| OwnershipFreehold | Rental EquipmentPropane Tank |
| StorageStorage Shed | TransactionFor sale |
| AppliancesSatellite Dish | Architectural StyleChalet |
| Exterior FinishWood siding | FixtureDrapes/Window coverings |
| FlooringCarpeted, Ceramic Tile, Vinyl | FoundationBlock |
| Bathrooms (Half)0 | Bathrooms (Total)1 |
| Heating FuelElectric, Propane | HeatingBaseboard heaters, Wood Stove |
| Size Interior1010 sqft | Storeys Total1.5 |
| Total Finished Area1010 sqft | TypeHouse |
| Utility WaterDrilled Well |
| AcreageYes | Landscape FeaturesLandscaped |
| SewerSeptic System | Size Irregular6940 Metric |
| Surface WaterPond or Stream |
| Level | Type | Dimensions |
|---|---|---|
| Second level | Other | 5x12 |
| Second level | Bedroom | 9x17 |
| Second level | Other | 8x8 |
| Basement | Family room | 18x30 |
| Basement | Utility room | 8x8 |
| Main level | Kitchen | 15x11.09 |
| Main level | Foyer | 7x6 |
| Main level | Living room | 14x17 |
| Main level | 3pc Bathroom | 7x9 |
Listing Office: PG Direct Realty Ltd.
Data Provided by Greater Moncton REALTORS® du Grand Moncton
Last Modified :18/07/2024 11:59:23 AM
Powered by SoldPress.

