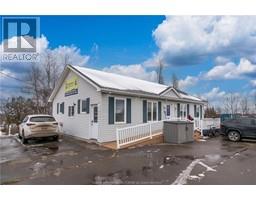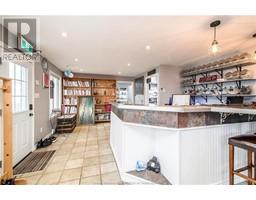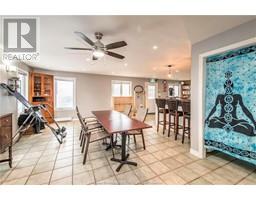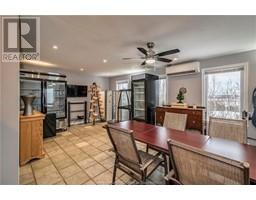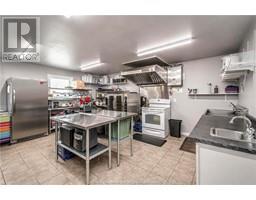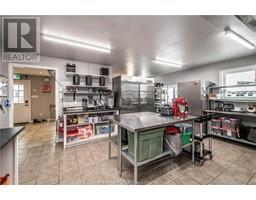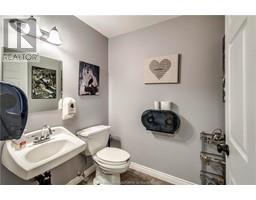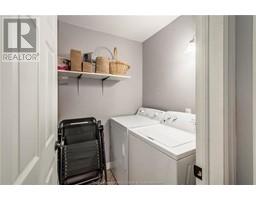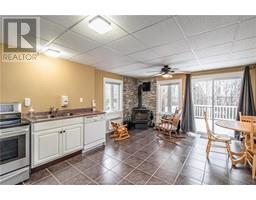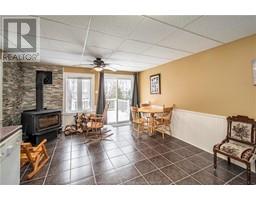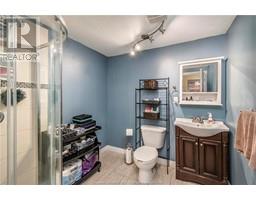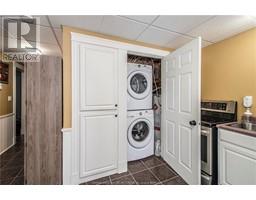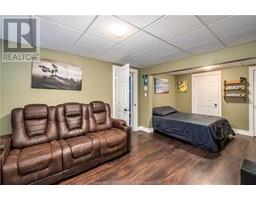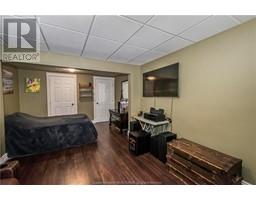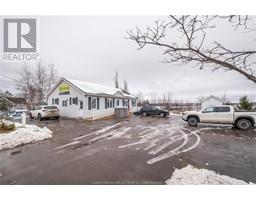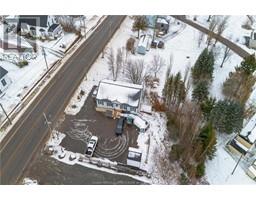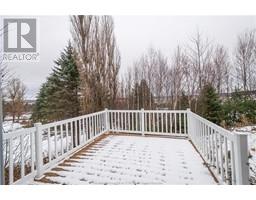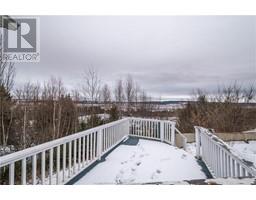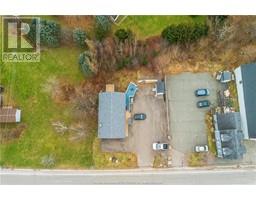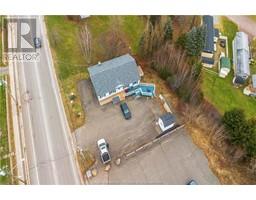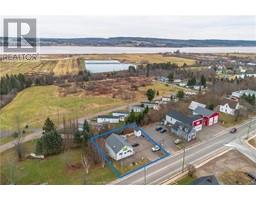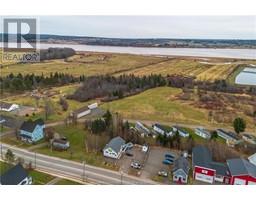| Bathrooms2 | Bedrooms1 |
| Property TypeSingle Family | Building Area1200 square feet |
|
Welcome to 2783 Main St, Hillsborough! This property has a fantastic view worth a million dollars. Main floor has an industrial kitchen with a spacious dining area to accommodate any business you can imagine. Previously used SCD kitchen and prior to that Bakery and Coffee. It's ideal for wide range of businesses. Lower level, there is a cozy bedroom, 3-pc bathroom (with heated flooring). The open-concept kitchen, dining and living room, wett-certified wood stove to keep you warm. Ceramic flooring throughout the main and lower levels. This property has had many improvements in last 3 years, including Roof, Wheelchair Ramp & Deck (Composite material maintenance free). Additionally, 3 phase Hydro, Plenty of parking for clients. Great opportunity to run your business upstairs and live downstairs in the walk-out basement. This Property is a must-see to really understand how amazing it is, especially with its beautiful surroundings. (id:24320) |
| Amenities NearbyChurch | CommunicationHigh Speed Internet |
| EquipmentWater Heater | FeaturesWheelchair access, Paved driveway |
| OwnershipFreehold | Rental EquipmentWater Heater |
| TransactionFor sale | ViewView of water |
| Basement DevelopmentFinished | BasementCommon (Finished) |
| Exterior FinishVinyl siding | Fireplace PresentYes |
| FlooringCeramic Tile, Laminate | FoundationConcrete |
| Bathrooms (Half)1 | Bathrooms (Total)2 |
| Heating FuelElectric | HeatingBaseboard heaters, Heat Pump, Wood Stove |
| Size Interior1200 sqft | Total Finished Area2200 sqft |
| TypeHouse | Utility WaterMunicipal water |
| Access TypeYear-round access | AmenitiesChurch |
| SewerMunicipal sewage system | Size Irregular967 Metric |
| Level | Type | Dimensions |
|---|---|---|
| Basement | Bedroom | 19x11 |
| Basement | Living room | 13x8 |
| Basement | Kitchen | 12x8 |
| Basement | Cold room | 9x7 |
| Basement | 3pc Bathroom | Measurements not available |
| Main level | Living room | 18x15 |
| Main level | Kitchen | 18x15 |
| Main level | Dining room | 27x12 |
| Main level | 2pc Bathroom | Measurements not available |
| Main level | Laundry room | Measurements not available |
Listing Office: Royal LePage Atlantic
Data Provided by Greater Moncton REALTORS® du Grand Moncton
Last Modified :08/07/2024 01:49:46 PM
Powered by SoldPress.

