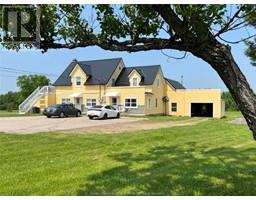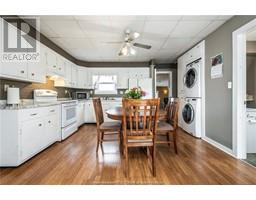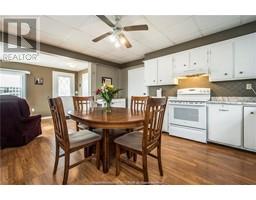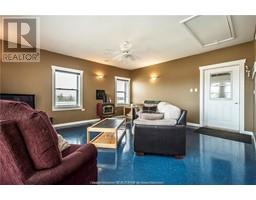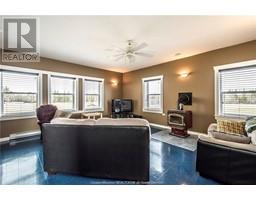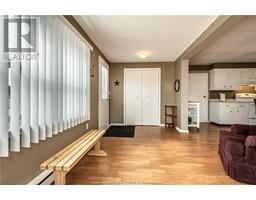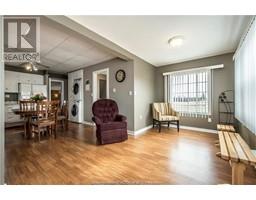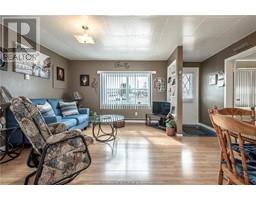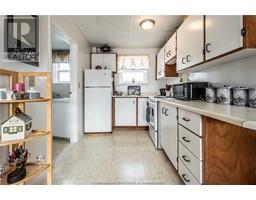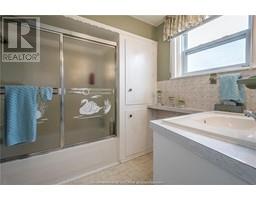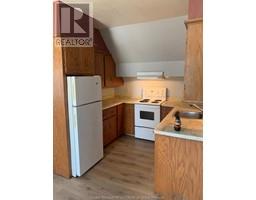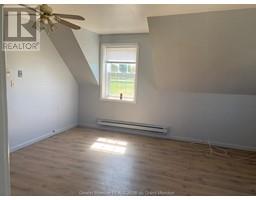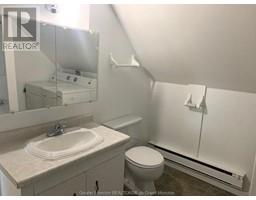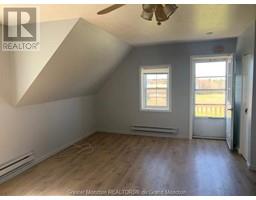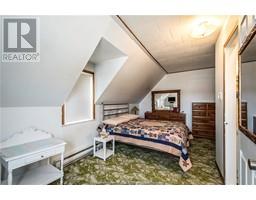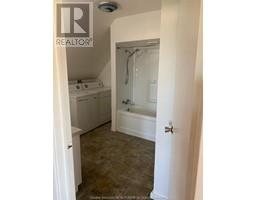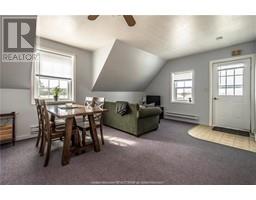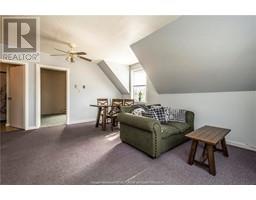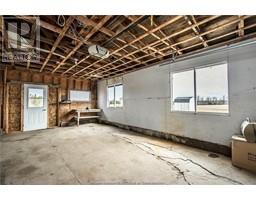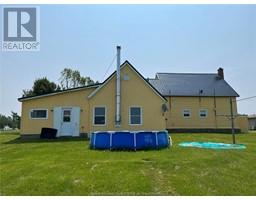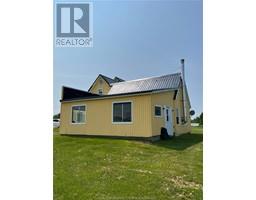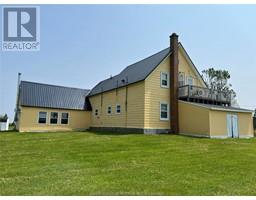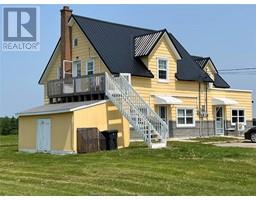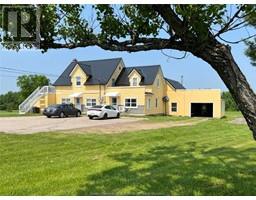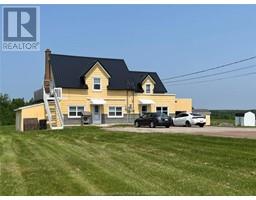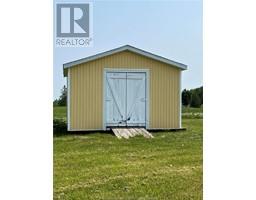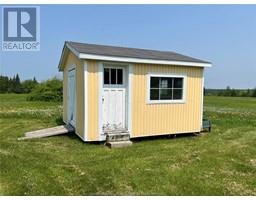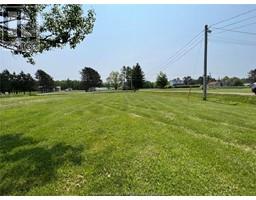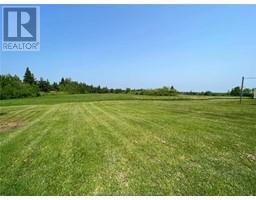| Bathrooms5 | Bedrooms4 |
| Property TypeMulti-family | Building Area1900 square feet |
|
ATTENTION INVESTORS... VTB AVAILABLE Great CashFlow can be found right here.. Unit 1 is a 2 bed, 1 bath located on the 2nd floor. Unit 3 is a 1 bed, 1.5 bath on main floor that also opens up as an in-law suite to unit 2. Unit 2 is a 1 bed, 2 bath, office + Attached garage. All units have their OWN METERS. Storage Shed and Babybarn are included. Unit 2+3 have access to the basement and EACH have a MINI-SPLIT (New from October 2019). Unit 2 also has access to a spacious attic for storage. Call your REALTOR® today for a private viewing or reach out with any questions you may have. (id:24320) |
| EquipmentWater Heater | OwnershipFreehold |
| Rental EquipmentWater Heater | StorageStorage Shed |
| TransactionFor sale |
| BasementCrawl space | Exterior FinishVinyl siding |
| Fire ProtectionSmoke Detectors | FlooringCeramic Tile, Vinyl, Hardwood, Wood |
| FoundationConcrete Slab, Stone | Bathrooms (Half)1 |
| Bathrooms (Total)5 | Heating FuelElectric |
| HeatingBaseboard heaters, Heat Pump | Size Interior1900 sqft |
| Total Finished Area1900 sqft | TypeTriplex |
| Utility WaterDrilled Well |
| Access TypeYear-round access | AcreageYes |
| Landscape FeaturesLandscaped | SewerSeptic System |
| Size Irregular1.93 Acres |
| Level | Type | Dimensions |
|---|---|---|
| Second level | Kitchen | Measurements not available |
| Second level | 4pc Bathroom | Measurements not available |
| Second level | Living room/Dining room | Measurements not available |
| Second level | Bedroom | Measurements not available |
| Second level | Bedroom | Measurements not available |
| Second level | Bedroom | Measurements not available |
| Second level | 3pc Bathroom | Measurements not available |
| Main level | Kitchen | Measurements not available |
| Main level | Kitchen | Measurements not available |
| Main level | Foyer | Measurements not available |
| Main level | Living room | Measurements not available |
| Main level | Living room | Measurements not available |
| Main level | Office | Measurements not available |
| Main level | 4pc Bathroom | Measurements not available |
| Main level | 4pc Bathroom | Measurements not available |
| Main level | Bedroom | Measurements not available |
| Main level | 2pc Ensuite bath | Measurements not available |
Listing Office: Keller Williams Capital Realty
Data Provided by Greater Moncton REALTORS® du Grand Moncton
Last Modified :22/04/2024 11:04:30 AM
Powered by SoldPress.

