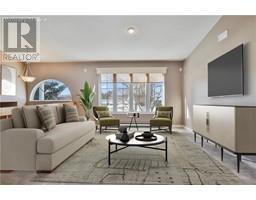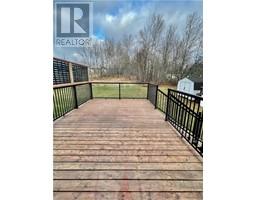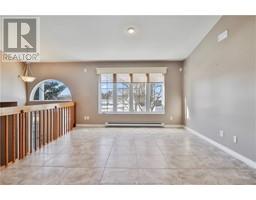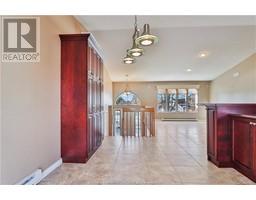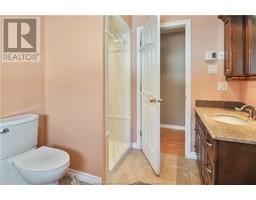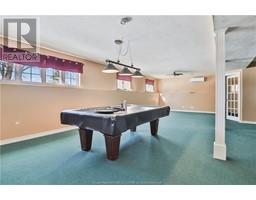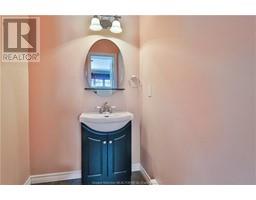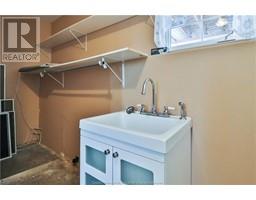| Bathrooms2 | Bedrooms3 |
| Property TypeSingle Family | Built in1998 |
| Building Area1200 square feet |
|
Welcome to Dieppe, New Brunswick at 1824 Amirault Street. This stunning raised ranch has undergone numerous updates in the last few years and is immaculately maintained. Huge lot with a circular paved driveway and good curb appeal. For additional storage, this house features a baby barn and an attached garage. Fantastic backyard with plenty of room for entertaining and a cozy new patio. Three bedrooms and a full bathroom with a soaker tub and stand-up shower are located on the main level of the house. The living room and kitchen are open to one another. The kitchen is equipped with a large island that provides additional counter space for cooking, plenty of cabinets for storage, and more modern stainless steel appliances. There is plenty of room in the basement to create a lovely family room. You could potentially and easily convert the basement if you needed an additional source of income. Situated near the school and the airport. Don't pass up this stunning house. Visit it to see it for yourself! (id:24320) Please visit : Multimedia link for more photos and information |
| Amenities NearbyShopping | EquipmentWater Heater |
| FeaturesPaved driveway | OwnershipFreehold |
| Rental EquipmentWater Heater | TransactionFor sale |
| AppliancesDishwasher | Architectural StyleRaised ranch, 2 Level |
| BasementFull | Constructed Date1998 |
| CoolingAir Conditioned | Exterior FinishVinyl siding |
| FlooringCarpeted, Ceramic Tile, Hardwood | Bathrooms (Half)1 |
| Bathrooms (Total)2 | Heating FuelElectric |
| HeatingBaseboard heaters, Heat Pump | Size Interior1200 sqft |
| Total Finished Area2400 sqft | TypeHouse |
| Utility WaterMunicipal water |
| Access TypeYear-round access | AmenitiesShopping |
| Landscape FeaturesLandscaped | SewerMunicipal sewage system |
| Size Irregular.6 acres |
| Level | Type | Dimensions |
|---|---|---|
| Basement | 2pc Bathroom | Measurements not available |
| Basement | Family room | Measurements not available |
| Basement | Office | Measurements not available |
| Basement | Laundry room | Measurements not available |
| Main level | Kitchen | Measurements not available |
| Main level | Living room | Measurements not available |
| Main level | 5pc Ensuite bath | Measurements not available |
| Main level | Bedroom | Measurements not available |
| Main level | Bedroom | Measurements not available |
| Main level | Bedroom | Measurements not available |
Listing Office: RE/MAX Quality Real Estate Inc.
Data Provided by Greater Moncton REALTORS® du Grand Moncton
Last Modified :22/04/2024 11:04:16 AM
Powered by SoldPress.

