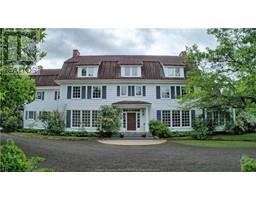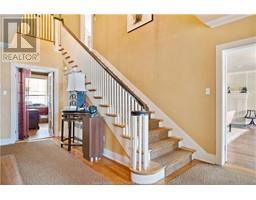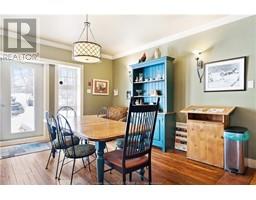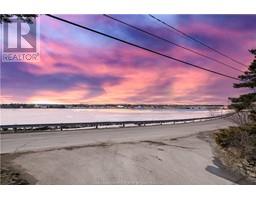| Bathrooms14 | Bedrooms14 |
| Property TypeSingle Family | Built in1911 |
| Building Area10000 square feet |
|
One of a kind, unique property tucked away on approximately 4.76 acres of land surrounded by mature trees designed by renowned architect Ernest Walker of Chicago and built in 1911, called the Webster House located in the heart of Shediac with a spectacular view of Shediac Bay. Ideal for bed and breakfast, restaurant, events etc. As you turn into this tree line driveway, you'll be impressed by this 10K square footage historic grand Dutch Colonial way up to the third storey dormers on the metal roof. As you walk in, you'll find an impressive foyer with beautiful original oak floors throughout, elegant open staircase, massive grand salon offers a hearth fireplace that leads to an amazing 4 seasons sunroom with 2 sets of french doors and can accommodate large gatherings. A main floor den, office, bar with eating area plus a commercial kitchen and baths. The upper 2nd and 3rd floors consist of 8 air-conditioned bedrooms each with an ensuite bath. A 2 bedroom inlaw suite plus a 2 bedroom apartment can also be found on this property. Was used as a Bed and Breakfast and additionnal has a wine cellar, outdoor inground pool, with pool house and bath/shower. Close to all amenities, golf, beach, and 15 minutes to Moncton International Airport. (id:24320) Please visit : Multimedia link for more photos and information |
| Amenities NearbyGolf Course, Marina, Shopping | CommunicationHigh Speed Internet |
| EquipmentWater Heater | FeaturesDrapery Rods |
| OwnershipFreehold | PoolOutdoor pool |
| Rental EquipmentWater Heater | StorageStorage Shed |
| TransactionFor sale | ViewView of water |
| AmenitiesStreet Lighting | AppliancesWet Bar, Central Vacuum |
| Basement DevelopmentPartially finished | BasementFull (Partially finished) |
| Constructed Date1911 | CoolingAir Conditioned |
| Exterior FinishWood siding | Fireplace PresentYes |
| Fire ProtectionSecurity system, Smoke Detectors | FlooringCeramic Tile, Hardwood |
| FoundationStone | Bathrooms (Half)0 |
| Bathrooms (Total)14 | Heating FuelElectric |
| HeatingBaseboard heaters, Forced air, Heat Pump | Size Interior10000 sqft |
| Storeys Total2 | Total Finished Area10300 sqft |
| TypeHouse | Utility WaterMunicipal water |
| Access TypeYear-round access | AcreageYes |
| AmenitiesGolf Course, Marina, Shopping | Landscape FeaturesLandscaped |
| SewerMunicipal sewage system | Size Irregular4.76 Acres |
| Level | Type | Dimensions |
|---|---|---|
| Second level | Bedroom | 19.6x16.10 |
| Second level | 4pc Bathroom | Measurements not available |
| Second level | Bedroom | 19x19 |
| Second level | 4pc Bathroom | Measurements not available |
| Second level | Bedroom | 11x13 |
| Second level | 4pc Bathroom | Measurements not available |
| Second level | Bedroom | 16x19 |
| Second level | 4pc Bathroom | Measurements not available |
| Second level | Bedroom | 20x13.6 |
| Second level | 4pc Bathroom | Measurements not available |
| Third level | Bedroom | 14x12.6 |
| Third level | 4pc Bathroom | Measurements not available |
| Third level | Bedroom | 16x16.6 |
| Third level | 4pc Bathroom | Measurements not available |
| Third level | Bedroom | 15x18.6 |
| Third level | 4pc Bathroom | Measurements not available |
| Third level | Bedroom | 12x13 |
| Third level | 4pc Bathroom | Measurements not available |
| Third level | Bedroom | 12x19 |
| Third level | 3pc Bathroom | Measurements not available |
| Main level | Other | 35.09x20 |
| Main level | Den | 19.04x19.04 |
| Main level | Other | 19.07x17.03 |
| Main level | Kitchen | 13.6x26 |
| Main level | Office | 12x12 |
| Main level | Sunroom | 15x51 |
| Main level | Bedroom | Measurements not available |
| Main level | Bedroom | Measurements not available |
| Main level | Bedroom | Measurements not available |
| Main level | Bedroom | Measurements not available |
| Main level | 4pc Bathroom | Measurements not available |
| Main level | 4pc Bathroom | Measurements not available |
| Main level | 4pc Bathroom | Measurements not available |
| Main level | 4pc Bathroom | Measurements not available |
Listing Office: RE/MAX Avante
Data Provided by Greater Moncton REALTORS® du Grand Moncton
Last Modified :22/04/2024 11:04:09 AM
Powered by SoldPress.











































