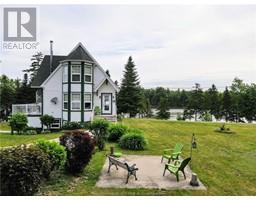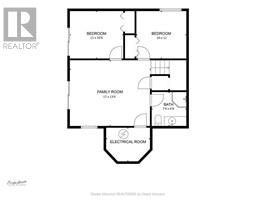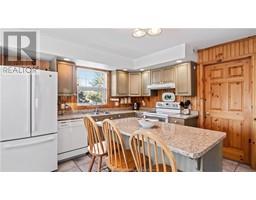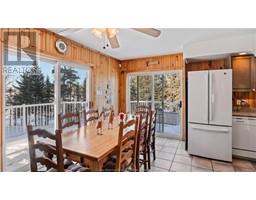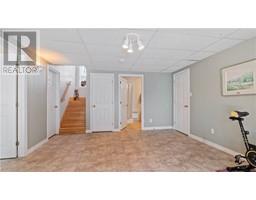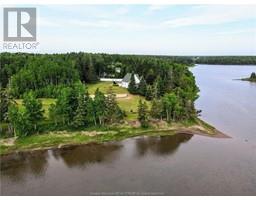| Bathrooms3 | Bedrooms4 |
| Property TypeSingle Family | Built in1997 |
| Building Area1352 square feet |
|
Dreamy Waterfront Living in Bouctouche. Jump on this opportunity to escape to a serene country setting. Nestled on a generous 2.8-acre property, this lovely 2-storey home offers 1352 sqft of beautifully designed living space. Breathe in the fresh seaside air as the panoramic 180-degree water views captivate your senses each day. This haven boasts 4 cozy bedrooms, 2.5 bathrooms & walkout basement for full enjoyment of property. The upper level features the expansive primary bedroom - a peaceful retreat to relax & unwind, paired with another bedroom & a 4pc bathroom. The main floor is filled with natural light & has an Eat-in kitchen, living room with cozy wood fireplace, den & 2pc bath with laundry. The lower level has ample room for guests with 2 additional bedrooms, a spacious family room & 3pc bathroom. Essential features such as a heat pump & central air flow throughout the home, ensuring comfort in all seasons! Additional features: home is generator ready, detached garage, storage garage, quiet cul de sac location & much more. Experience all-season outdoor living to its fullest! This is where your best memories are yet to be created, don't let this chance slip away! (id:24320) |
| EquipmentWater Heater | FeaturesPaved driveway |
| OwnershipFreehold | Rental EquipmentWater Heater |
| StorageStorage Shed | StructurePatio(s) |
| TransactionFor sale | ViewView of water |
| WaterfrontWaterfront |
| AppliancesCentral Vacuum | Basement DevelopmentFinished |
| BasementCommon (Finished) | Constructed Date1997 |
| CoolingAir exchanger, Central air conditioning | Exterior FinishVinyl siding |
| Fire ProtectionSmoke Detectors | FlooringVinyl, Hardwood, Ceramic |
| FoundationConcrete | Bathrooms (Half)1 |
| Bathrooms (Total)3 | Heating FuelElectric, Wood |
| HeatingBaseboard heaters, Heat Pump | Size Interior1352 sqft |
| Storeys Total2 | Total Finished Area1872 sqft |
| TypeHouse | Utility WaterDrilled Well, Well |
| Access TypeYear-round access | AcreageYes |
| Landscape FeaturesLandscaped | SewerSeptic tank |
| Size Irregular11,611 sqm |
| Level | Type | Dimensions |
|---|---|---|
| Second level | Bedroom | 15x13 |
| Second level | Bedroom | 14x12.6 |
| Second level | 4pc Bathroom | 7.6x5.6 |
| Basement | Bedroom | 10x12 |
| Basement | Bedroom | 11x10.6 |
| Basement | Family room | 17x13.6 |
| Basement | 3pc Bathroom | 7.6x6.8 |
| Main level | Living room | 13x19 |
| Main level | Kitchen | 11x19 |
| Main level | 2pc Bathroom | 6x10.5 |
| Main level | Den | 9x10 |
Listing Office: RE/MAX Avante
Data Provided by Greater Moncton REALTORS® du Grand Moncton
Last Modified :19/06/2024 08:19:18 AM
Powered by SoldPress.

