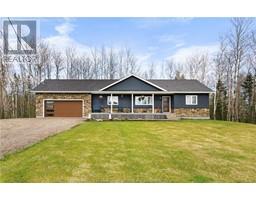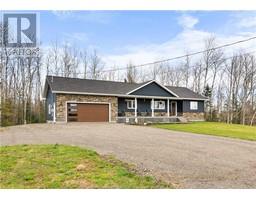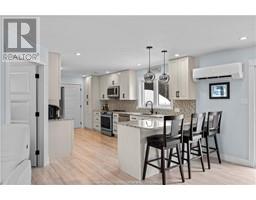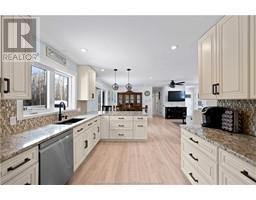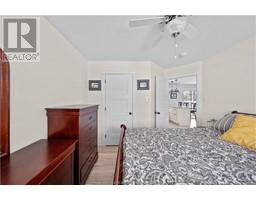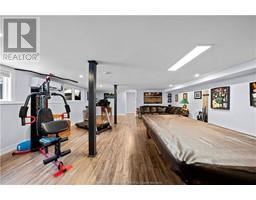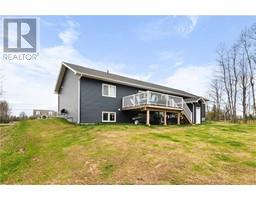| Bathrooms2 | Bedrooms3 |
| Property TypeSingle Family | Built in2022 |
| Building Area1330 square feet |
|
2022 BUILT / 2 MINI SPLIT HEAT PUMPS / 1 ACRE TREED PRIVATE LOT / LUXURY & HIGH END FINISHES. Welcome to 4165 Route 115 located in Notre Dame. This beautiful bungalow was built without cutting any corners, from the exterior featuring stone & high end vinyl, composite decking & modern double car garage door to the inside featuring high end appliances, granite countertops, ceiling high cabinets, luxury 5pc bathroom and large open basement, this is the home for you. Main floor features open an concept kitchen, living & dining room with a mini split heat pump, plenty of cabinet & counter space, 2 bedrooms & your dream bathroom. Come to the basement you have a large family room with outside access, 1 bedroom, a full bathroom with laundry, and a storage/utility room. Whether you are entertaining guests or relaxing on the patio enjoy the privacy & nature surrounding the treed backyard. Call, text or email today to book your very own private showing while you can. (id:24320) Please visit : Multimedia link for more photos and information |
| Amenities NearbyGolf Course, Marina, Shopping | CommunicationHigh Speed Internet |
| EquipmentWater Heater | FeaturesLevel lot, Lighting, Drapery Rods |
| OwnershipFreehold | Rental EquipmentWater Heater |
| StructurePatio(s) | TransactionFor sale |
| AmenitiesStreet Lighting | Architectural StyleBungalow |
| Basement DevelopmentFinished | BasementCommon (Finished) |
| Constructed Date2022 | CoolingAir exchanger |
| Exterior FinishStone, Vinyl siding | Fire ProtectionSmoke Detectors |
| FixtureDrapes/Window coverings | FlooringCeramic Tile, Laminate |
| FoundationConcrete | Bathrooms (Half)0 |
| Bathrooms (Total)2 | Heating FuelElectric |
| HeatingBaseboard heaters, Heat Pump | Size Interior1330 sqft |
| Storeys Total1 | Total Finished Area2610 sqft |
| TypeHouse | Utility WaterWell |
| Access TypeYear-round access | AcreageYes |
| AmenitiesGolf Course, Marina, Shopping | Landscape FeaturesLandscaped |
| SewerSeptic System | Size Irregular4,348 SQM |
| Level | Type | Dimensions |
|---|---|---|
| Basement | Family room | Measurements not available |
| Basement | Bedroom | Measurements not available |
| Basement | 3pc Bathroom | Measurements not available |
| Basement | Laundry room | Measurements not available |
| Basement | Utility room | Measurements not available |
| Main level | Kitchen | Measurements not available |
| Main level | Living room | Measurements not available |
| Main level | Bedroom | Measurements not available |
| Main level | Bedroom | Measurements not available |
| Main level | 5pc Bathroom | Measurements not available |
Listing Office: EXIT Realty Associates
Data Provided by Greater Moncton REALTORS® du Grand Moncton
Last Modified :15/05/2024 12:49:13 PM
Powered by SoldPress.

