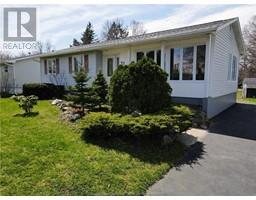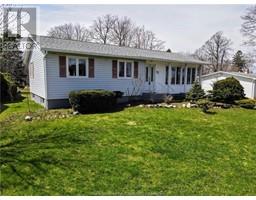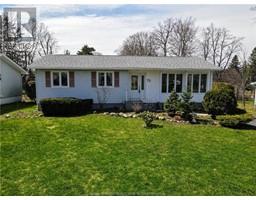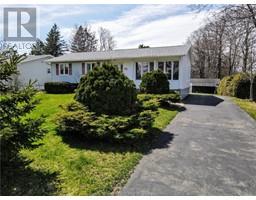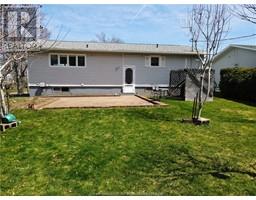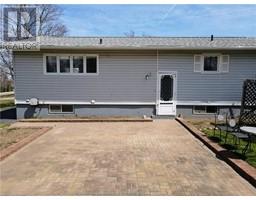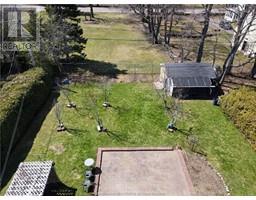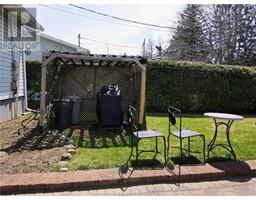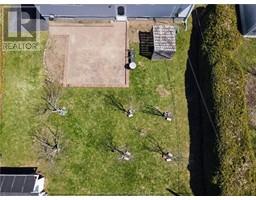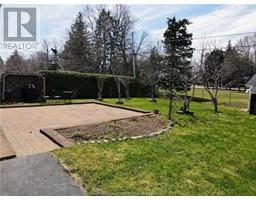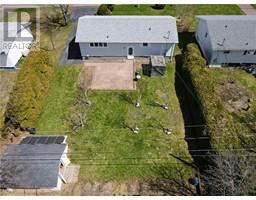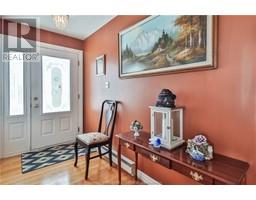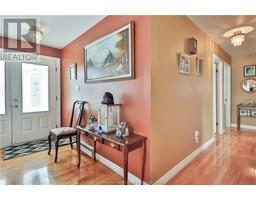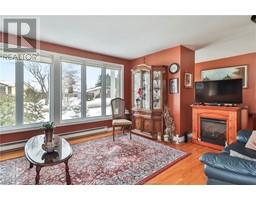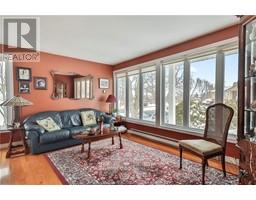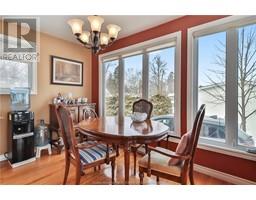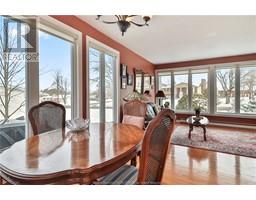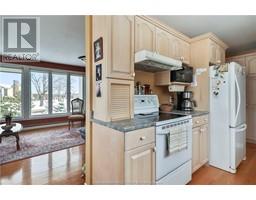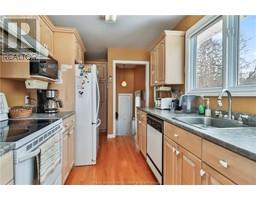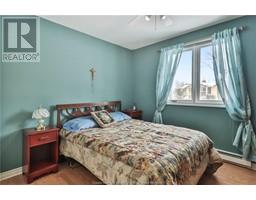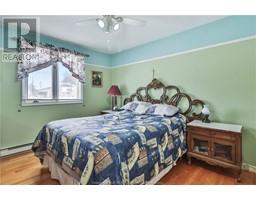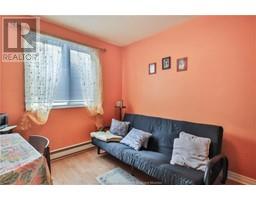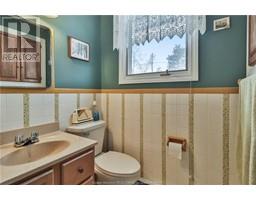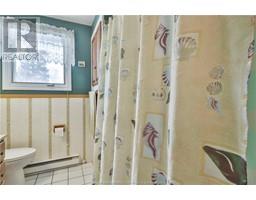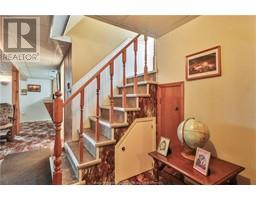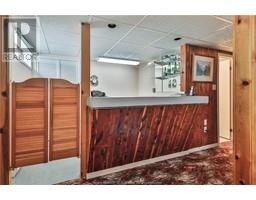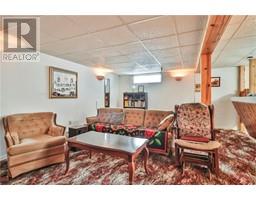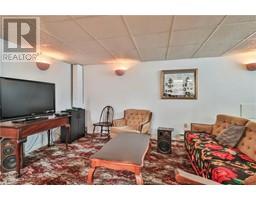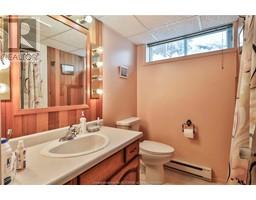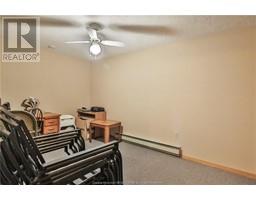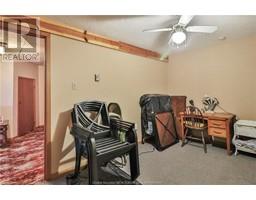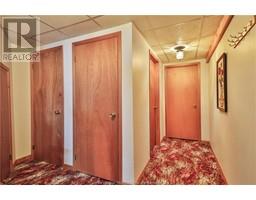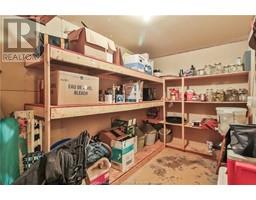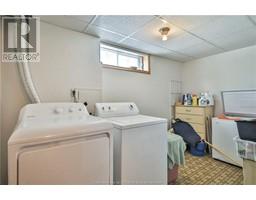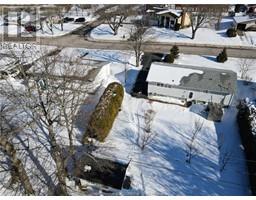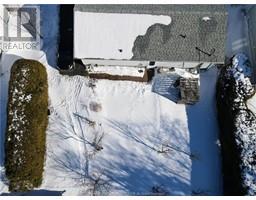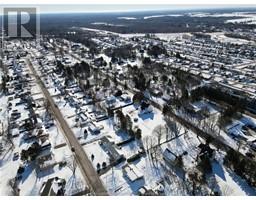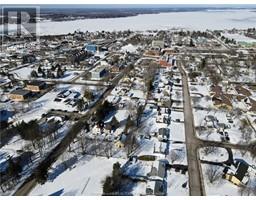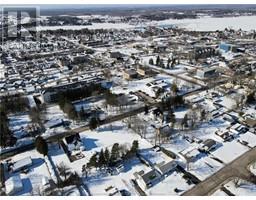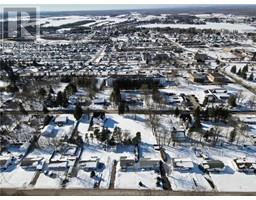| Bathrooms2 | Bedrooms3 |
| Property TypeSingle Family | Building Area986 square feet |
|
Thinking of downsizing or first time home buyer? Look no further. This one is located in the growing Shediac close to many great amenities. The main floor offers a great floor plan to entertain your family and friends for many years to come. A good size foyer with greet you on your entrance. You will find the living space to the right of the foyer with extra large windows- great amount of sunlight will graze the home. To the back of the home is the Kitchen and Dining space. Plenty of Cabinet space will allow for all your storage needs. Down the hall you'll find your 3 bedrooms and the 4PC bathroom. The basement is finished to allow you to carry your living space down there. Complete with a good size family room with bar area, 3PC bathroom, NON conforming bedroom and your laundry space. Be sure to call your REALTOR® to book a time slot to see this one for yourself. (id:24320) Please visit : Multimedia link for more photos and information |
| EquipmentWater Heater | OwnershipFreehold |
| Rental EquipmentWater Heater | TransactionFor sale |
| Architectural StyleBungalow | FoundationConcrete |
| Bathrooms (Half)0 | Bathrooms (Total)2 |
| Heating FuelElectric | HeatingBaseboard heaters |
| Size Interior986 sqft | Storeys Total1 |
| Total Finished Area1826 sqft | TypeHouse |
| Utility WaterMunicipal water |
| Access TypeYear-round access | SewerMunicipal sewage system |
| Size Irregular900 SQM |
| Level | Type | Dimensions |
|---|---|---|
| Basement | Family room | Measurements not available |
| Basement | Other | Measurements not available |
| Basement | Laundry room | Measurements not available |
| Basement | 3pc Bathroom | Measurements not available |
| Main level | Kitchen | Measurements not available |
| Main level | Living room | Measurements not available |
| Main level | Dining room | Measurements not available |
| Main level | 4pc Bathroom | Measurements not available |
| Main level | Bedroom | Measurements not available |
| Main level | Bedroom | Measurements not available |
| Main level | Bedroom | Measurements not available |
Listing Office: EXIT Realty Associates
Data Provided by Greater Moncton REALTORS® du Grand Moncton
Last Modified :21/06/2024 11:20:31 AM
Powered by SoldPress.

