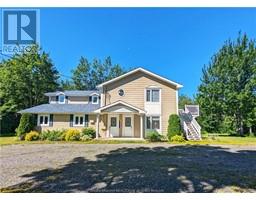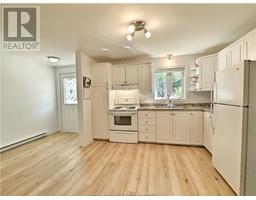| Bathrooms3 | Bedrooms6 |
| Property TypeSingle Family | Built in2003 |
| Building Area2530 square feet |
|
Renovated property, income potential. 3 bedroom apartment. Ideal for home business or 1 bedroom apartment. In the 2nd main accommodation with living room, kitchen, 3 bedrooms, laundry room and full bathroom. Quiet location surrounded by forest, well landscaped land with mature trees. A garage, shed and a greenhouse are also on the property. Appliance included. Turnkey, ideal for a multi-family property. (id:24320) Please visit : Multimedia link for more photos and information |
| CommunicationHigh Speed Internet | FeaturesLevel lot |
| OwnershipFreehold | TransactionFor sale |
| AmenitiesStreet Lighting | AppliancesCentral Vacuum |
| Architectural Style2 Level | Constructed Date2003 |
| Construction Style Split LevelSidesplit | Exterior FinishHardboard |
| Fire ProtectionSmoke Detectors | FlooringVinyl, Laminate |
| FoundationConcrete, Concrete Slab | Bathrooms (Half)0 |
| Bathrooms (Total)3 | Heating FuelElectric |
| HeatingBaseboard heaters | Size Interior2530 sqft |
| Total Finished Area2530 sqft | TypeHouse |
| Utility WaterDrilled Well, Well |
| Access TypeYear-round access | Landscape FeaturesLandscaped |
| SewerSeptic System | Size Irregular.80 ac |
| Level | Type | Dimensions |
|---|---|---|
| Second level | Bedroom | Measurements not available |
| Second level | Living room | Measurements not available |
| Second level | Kitchen | Measurements not available |
| Second level | Bedroom | Measurements not available |
| Second level | 4pc Bathroom | Measurements not available |
| Second level | Bedroom | Measurements not available |
| Main level | Office | Measurements not available |
| Main level | Den | Measurements not available |
| Main level | 4pc Bathroom | Measurements not available |
| Main level | 4pc Bathroom | Measurements not available |
| Main level | Bedroom | Measurements not available |
| Main level | Living room | Measurements not available |
| Main level | Bedroom | Measurements not available |
| Main level | Bedroom | Measurements not available |
| Main level | Kitchen | Measurements not available |
Listing Office: PG Direct Realty Ltd.
Data Provided by Greater Moncton REALTORS® du Grand Moncton
Last Modified :22/04/2024 11:03:54 AM
Map
Street View
Powered by SoldPress.













