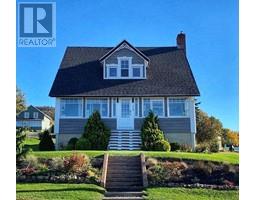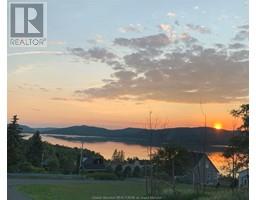| Bathrooms3 | Bedrooms3 |
| Property TypeSingle Family | Built in1947 |
| Lot Size0.3 square feet | Building Area1841 square feet |
|
Superb ancestral home recently restored offering breathtaking million dollar views of the Restigouche River and the Appalachian Mountains. Turnkey house that perfectly blends modern conveniences with timeless charm. The main floor offers a spacious entrance, full bathroom, well-appointed kitchen, dining room, living room with wood fireplace, and front porch with exceptional views. Upstairs, three bedrooms and a full bathroom with a shower and a classic bathtub. Finished basement with living room, powder room, workshop and storage. Beautifully landscaped double lot, pergola with vines, fruit trees and shed. Recent renovations include a complete upgrade of the kitchen, transformed bathroom, heat pumps, security system, windows, new roof, Canexel fiberboard and much more. A perfect harmony between history and modern comfort for a picturesque lifestyle. Click the ''Multimedia'' link for more information (id:24320) Please visit : Multimedia link for more photos and information |
| Amenities NearbyChurch, Shopping | CommunicationHigh Speed Internet |
| FeaturesLighting, Paved driveway | OwnershipFreehold |
| StorageStorage Shed | TransactionFor sale |
| ViewView of water |
| AmenitiesStreet Lighting | Basement DevelopmentFinished |
| BasementFull (Finished) | Constructed Date1947 |
| CoolingAir Conditioned | Exterior FinishWood siding |
| Fire ProtectionSecurity system, Smoke Detectors | FlooringCeramic Tile, Hardwood, Laminate |
| FoundationConcrete | Bathrooms (Half)1 |
| Bathrooms (Total)3 | Heating FuelElectric |
| HeatingBaseboard heaters, Heat Pump, Wood Stove | Size Interior1841 sqft |
| Storeys Total2 | Total Finished Area2286 sqft |
| TypeHouse | Utility WaterMunicipal water |
| Size Total0.3 sqft|under 1/2 acre | Access TypeYear-round access |
| AmenitiesChurch, Shopping | Landscape FeaturesLandscaped |
| SewerMunicipal sewage system | Size Irregular.30 |
| Level | Type | Dimensions |
|---|---|---|
| Second level | Bedroom | 10x20 |
| Second level | Bedroom | 11x7.5 |
| Second level | Bedroom | 9.6x11.6 |
| Second level | 4pc Bathroom | 11x7.5 |
| Basement | Family room | 17x12.7 |
| Basement | Storage | 9.5x21 |
| Basement | 2pc Bathroom | 7.5x4.5 |
| Main level | Other | 8x9 |
| Main level | Living room | 16x16 |
| Main level | Kitchen | 15x11 |
| Main level | Dining room | 12x12 |
| Main level | Sunroom | 26x6 |
| Main level | 3pc Bathroom | 7x6 |
Listing Office: PG Direct Realty Ltd.
Data Provided by Greater Moncton REALTORS® du Grand Moncton
Last Modified :10/05/2024 09:00:42 AM
Powered by SoldPress.














