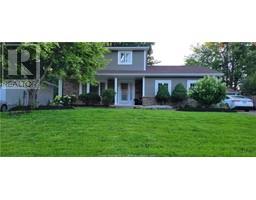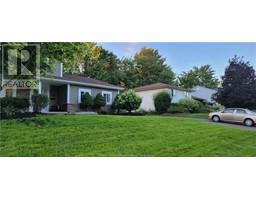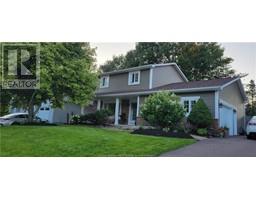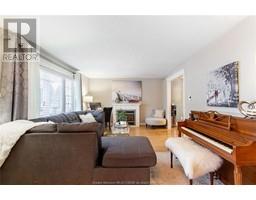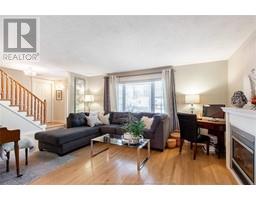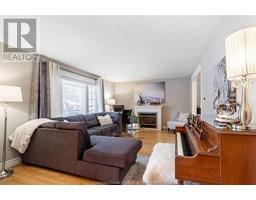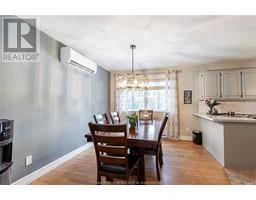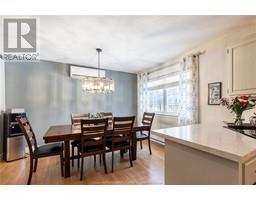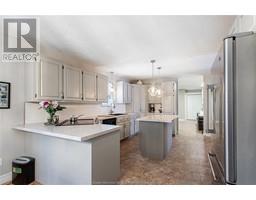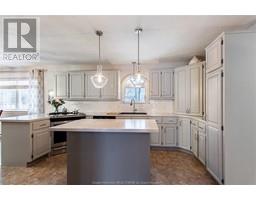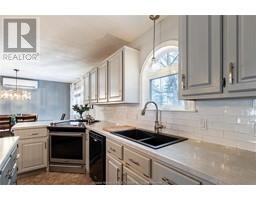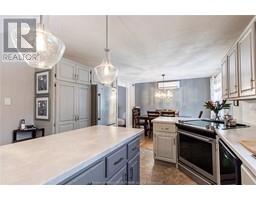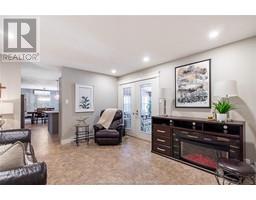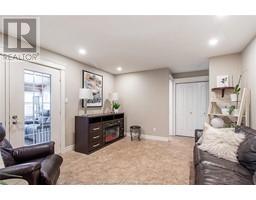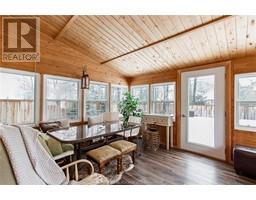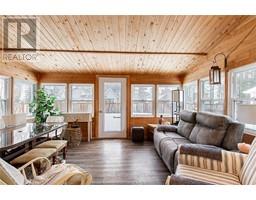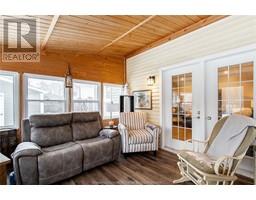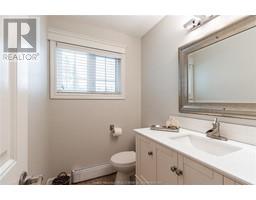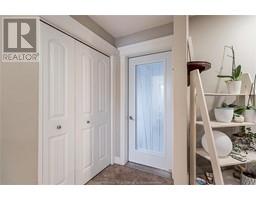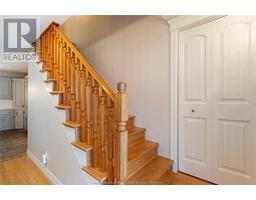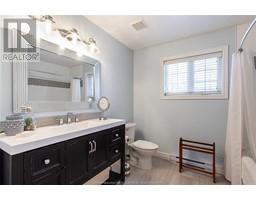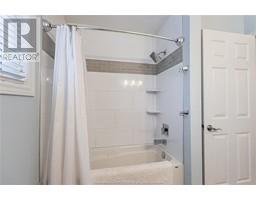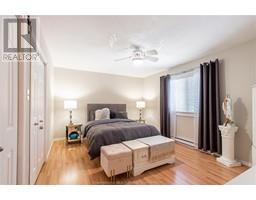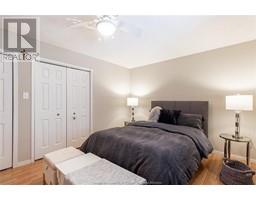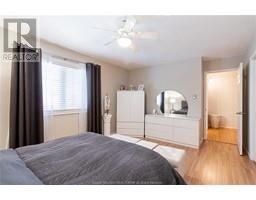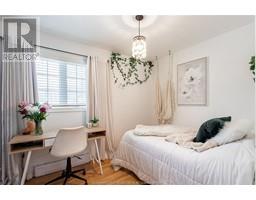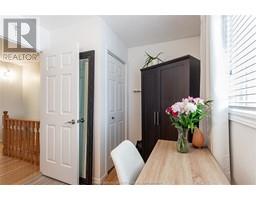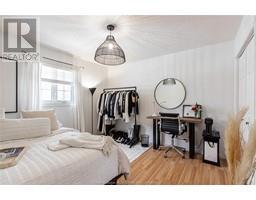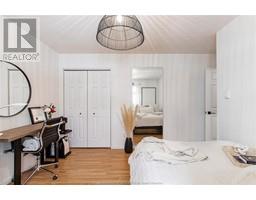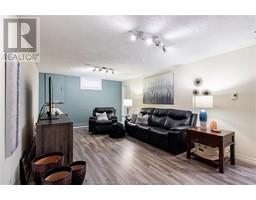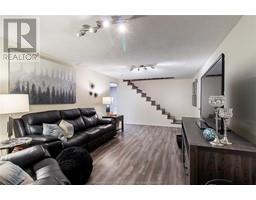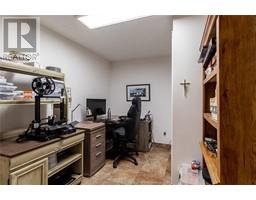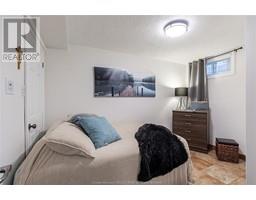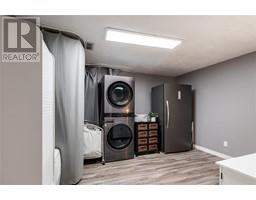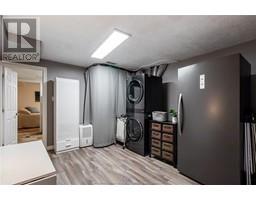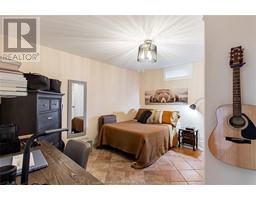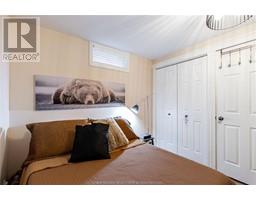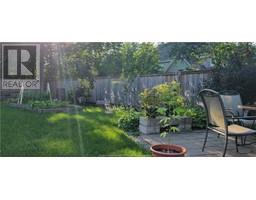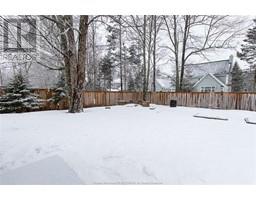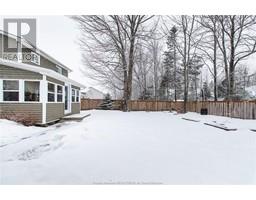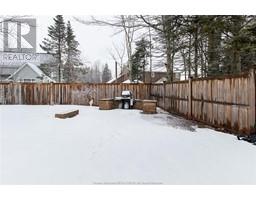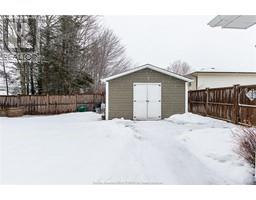| Bathrooms2 | Bedrooms3 |
| Property TypeSingle Family | Built in1989 |
| Building Area1829 square feet |
|
Introducing 508 Rue Isabelle, a charming 3-bedroom, 2-bathroom home in the peaceful Champlain Gardens of Dieppe. The meticulously landscaped property boasts curb appeal with a dual paved driveway and an attached side garage. Inside, the spacious eat-in kitchen features a modified oak cabinet design, a floor-to-ceiling pantry, and integrated appliances. The living room, with a propane fireplace, seamlessly connects to the formal dining room. Additional spaces include a main-floor family room and a 3-season cedar sunroom offering serene backyard views. Upstairs, three generously proportioned bedrooms await. The finished basement adds an element of versatility to this property, featuring not only a second family room but also two additional rooms complete with heated floors. These heated-floor rooms are ideal for various purposes such as a crafting space, home gym, an office, or a cozy children's playroom. The backyard is complemented by a large shed for additional storage. With a private fenced-in backyard and ample parking, this property offers a well-rounded living experience in a quiet neighborhood. Conveniently located near downtown, bus routes, walking trails, schools, and the Fox Creek Golf Community, 508 Rue Isabelle invites discerning buyers to envision a new lifestyle. Schedule a viewing today! (id:24320) |
| Amenities NearbyGolf Course | CommunicationHigh Speed Internet |
| EquipmentWater Heater | FeaturesPaved driveway |
| OwnershipFreehold | Rental EquipmentWater Heater |
| TransactionFor sale |
| Basement DevelopmentFinished | BasementCommon (Finished) |
| Constructed Date1989 | CoolingAir exchanger |
| Exterior FinishBrick | Fire ProtectionSmoke Detectors |
| FlooringCarpeted, Hardwood, Ceramic | FoundationConcrete |
| Bathrooms (Half)1 | Bathrooms (Total)2 |
| Heating FuelElectric, Propane | HeatingBaseboard heaters, Heat Pump |
| Size Interior1829 sqft | Storeys Total2 |
| Total Finished Area2679 sqft | TypeHouse |
| Utility WaterMunicipal water |
| Access TypeYear-round access | AmenitiesGolf Course |
| Landscape FeaturesLandscaped | SewerMunicipal sewage system |
| Size Irregular846 SQ METERS |
| Level | Type | Dimensions |
|---|---|---|
| Second level | Bedroom | Measurements not available |
| Second level | Bedroom | Measurements not available |
| Second level | Bedroom | Measurements not available |
| Second level | 4pc Bathroom | Measurements not available |
| Second level | Office | Measurements not available |
| Basement | Other | Measurements not available |
| Basement | Laundry room | Measurements not available |
| Basement | Family room | Measurements not available |
| Basement | Cold room | Measurements not available |
| Basement | Other | Measurements not available |
| Main level | Living room | Measurements not available |
| Main level | Dining room | Measurements not available |
| Main level | Kitchen | Measurements not available |
| Main level | Family room | Measurements not available |
| Main level | Sunroom | Measurements not available |
| Main level | 2pc Bathroom | Measurements not available |
Listing Office: EXIT Realty Associates
Data Provided by Greater Moncton REALTORS® du Grand Moncton
Last Modified :22/04/2024 11:03:33 AM
Powered by SoldPress.

