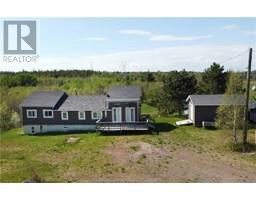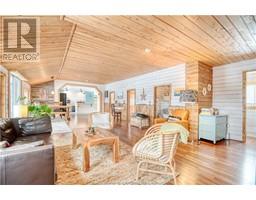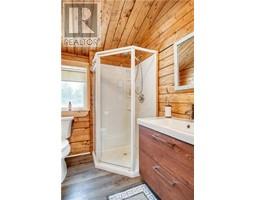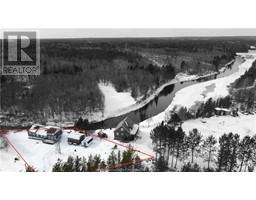| Bathrooms1 | Bedrooms4 |
| Property TypeSingle Family | Built in2003 |
| Lot Size4400 square feet | Building Area1248 square feet |
|
Welcome to 26 Kent Lane. This enchanted year-round property is the perfect retreat for either your family or to generate extra income by running a beautiful Airbnb. Upon arriving, you will notice the breathtaking views of the forest and the peaceful Forks Stream; perfect for canoeing, tubing, fishing and so much more. Upon entering the home, notice the popular open-concept layout and the vaulted ceilings in the kitchen area. Off the kitchen is the dining/living room area and the full bathroom. There is also four bedrooms and a full laundry room off the living room. The screened-in back porch and the new 12x24 deck overlooking the water is the perfect touch to capture the relaxing feel this peaceful property has to offer. For more information or to book a viewing. Dont delay, call today. (id:24320) |
| FeaturesCentral island, Lighting | OwnershipFreehold |
| StorageStorage Shed | TransactionFor sale |
| ViewView of water | WaterfrontWaterfront |
| BasementCrawl space | Constructed Date2003 |
| Exterior FinishVinyl siding, Wood siding | FlooringLaminate |
| Bathrooms (Half)0 | Bathrooms (Total)1 |
| Heating FuelElectric | HeatingBaseboard heaters, Heat Pump |
| Size Interior1248 sqft | Total Finished Area1248 sqft |
| TypeHouse | Utility WaterWell |
| Size Total4400 sqft|1 - 3 acres | Access TypeYear-round access |
| AcreageYes | Landscape FeaturesLandscaped |
| SewerSeptic System | Size Irregular4400 |
| Surface WaterPond or Stream |
| Level | Type | Dimensions |
|---|---|---|
| Main level | Kitchen | 16.8x11.7 |
| Main level | Living room | 31x16 |
| Main level | 3pc Bathroom | Measurements not available |
| Main level | Bedroom | 9x7.7 |
| Main level | Bedroom | 9x7 |
| Main level | Bedroom | 9x7.6 |
| Main level | Laundry room | 7x7 |
| Main level | Bedroom | 9x7.6 |
Listing Office: RE/MAX Quality Real Estate Inc.
Data Provided by Greater Moncton REALTORS® du Grand Moncton
Last Modified :30/07/2024 08:19:19 AM
Powered by SoldPress.



















































