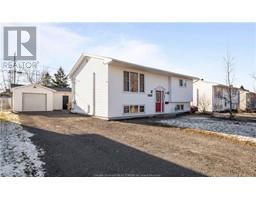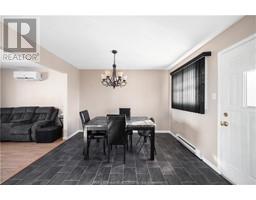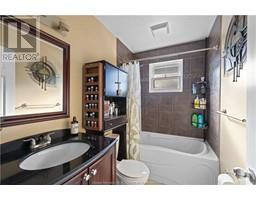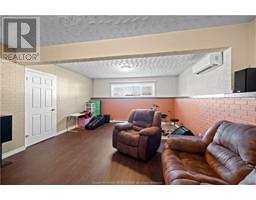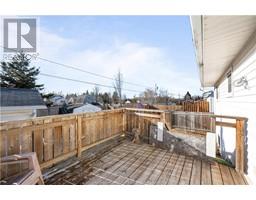| Bathrooms1 | Bedrooms3 |
| Property TypeSingle Family | Built in1974 |
| Building Area920 square feet |
|
Welcome to 60 Autumn Terrace! This charming raised ranch is in a fantastic family neighbourhood just moments away from the Moncton City Hospital. As you step inside, you're greeted by a bright and inviting main floor featuring a spacious kitchen and living room. On this level you'll also find 2 well appointed bedrooms and a full bath with a soaker tub and in-floor heating. Venture downstairs to discover a generously sized family room, a third bedroom, a partially completed fourth bedroom (non-conforming due to window size) and the laundry room. Outside, a detached garage, baby barn and fenced yard offer plenty of storage and play space for the whole family to enjoy. The home features 2 ductless heat pumps for efficient heating and air-conditioning. Recent upgrades include a new roof (2021), new mini-split upstairs (2023), drain tiles (2022) and new floors in the kitchen and family room. Call or text for more info or to schedule a private visit. (id:24320) Please visit : Multimedia link for more photos and information |
| Amenities NearbyPublic Transit, Shopping | CommunicationHigh Speed Internet |
| EquipmentWater Heater | OwnershipFreehold |
| Rental EquipmentWater Heater | TransactionFor sale |
| AmenitiesStreet Lighting | Architectural StyleRaised ranch, 2 Level |
| Basement DevelopmentPartially finished | BasementFull (Partially finished) |
| Constructed Date1974 | CoolingAir Conditioned |
| Exterior FinishVinyl siding | FlooringCeramic Tile, Vinyl, Hardwood, Laminate |
| FoundationConcrete | Bathrooms (Half)0 |
| Bathrooms (Total)1 | Heating FuelElectric |
| HeatingIn Floor Heating, Baseboard heaters, Heat Pump | Size Interior920 sqft |
| Total Finished Area1560 sqft | TypeHouse |
| Utility WaterMunicipal water |
| Access TypeYear-round access | AmenitiesPublic Transit, Shopping |
| FenceFence | Landscape FeaturesLandscaped |
| SewerMunicipal sewage system | Size Irregular557 SQ M |
| Level | Type | Dimensions |
|---|---|---|
| Basement | Bedroom | 12.3x10.9 |
| Basement | Family room | 22x14.6 |
| Basement | Other | Measurements not available |
| Basement | Laundry room | Measurements not available |
| Main level | Kitchen | 18.9x11.6 |
| Main level | Living room | 15.6x11.8 |
| Main level | Bedroom | 11.6x9.6 |
| Main level | Bedroom | 10.8x12.6 |
| Main level | 4pc Bathroom | 7.11x5 |
Listing Office: RE/MAX Quality Real Estate Inc.
Data Provided by Greater Moncton REALTORS® du Grand Moncton
Last Modified :22/04/2024 11:02:58 AM
Powered by SoldPress.

