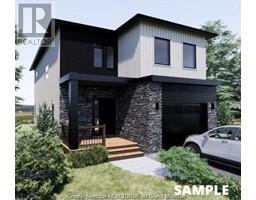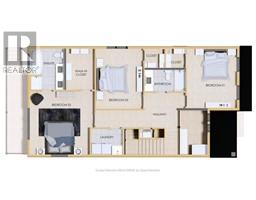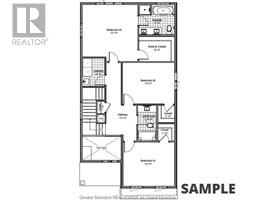| Bathrooms4 | Bedrooms4 |
| Property TypeSingle Family | Built in2024 |
| Building Area2141 square feet |
|
TO-BE-BUILT NEW FAMILY HOME WITH FINISHED BASEMENT. You have just landed at your next home on the doorstep of nature. DOBSON LANDING - a master planned community in Riverview NB, minutes from Downtown Moncton and nestled in the heart of nature. Close to amenities, this INNOVATIVE, ENERGY EFFICIENT NET ZERO READY HOME is designed for a redefined approach to living. These modern, quality constructed homes combine the stylish flair of suburban living with innovative energy efficient elements such as enhanced R34 insulation, triple glazed windows, 2 foam under basement floor; R60 attic insulation; roof net zero ready for solar panels; forced air fully ducted heating with central air, and much more. Its simply a better & smarter way of living. This 2141 sq ft home is ready for your interior finishes & features a glorious entry welcoming you to beautiful & bright open concept living. The attractive kitchen showcases a large Island perfect for the family chef and overlooking the treed backyard. The light pours into a roomy Living & Dining room from the private deck. From the garage, enter to a well-appointed mudroom & half bath. Upstairs presents 3 beautiful bedrooms with W/I closets; family bath; laundry room, & beautiful primary bedroom w/ ensuite bath showcasing a custom shower & soaker tub. Finished basement includes a Family Room, 1 Bedroom and 1 4 PC bath. A family home not to be missed! Accepting pre-sales now for the upcoming build season. (id:24320) |
| Amenities NearbyChurch, Golf Course | CommunicationHigh Speed Internet |
| EquipmentWater Heater | FeaturesCentral island, Paved driveway |
| OwnershipFreehold | Rental EquipmentWater Heater |
| TransactionFor sale |
| Basement DevelopmentPartially finished | BasementCommon (Partially finished) |
| Constructed Date2024 | CoolingAir exchanger, Central air conditioning |
| Exterior FinishStone, Vinyl siding | Fire ProtectionSmoke Detectors |
| FlooringCeramic Tile, Hardwood | FoundationConcrete |
| Bathrooms (Half)1 | Bathrooms (Total)4 |
| Heating FuelElectric | HeatingBaseboard heaters, Heat Pump |
| Size Interior2141 sqft | Storeys Total2 |
| Total Finished Area2733 sqft | TypeHouse |
| Utility WaterMunicipal water |
| Access TypeYear-round access | AmenitiesChurch, Golf Course |
| SewerMunicipal sewage system | Size Irregular444.2 Sqm |
| Surface WaterPond or Stream |
| Level | Type | Dimensions |
|---|---|---|
| Second level | Bedroom | Measurements not available |
| Second level | 4pc Ensuite bath | Measurements not available |
| Second level | Bedroom | Measurements not available |
| Second level | Bedroom | Measurements not available |
| Second level | 4pc Bathroom | Measurements not available |
| Second level | Laundry room | Measurements not available |
| Basement | Family room | Measurements not available |
| Basement | Bedroom | Measurements not available |
| Basement | 4pc Bathroom | Measurements not available |
| Basement | Furnace | Measurements not available |
| Main level | Foyer | Measurements not available |
| Main level | Kitchen | Measurements not available |
| Main level | Living room | Measurements not available |
| Main level | Dining room | Measurements not available |
| Main level | 2pc Bathroom | Measurements not available |
| Main level | Mud room | Measurements not available |
Listing Office: RE/MAX Avante
Data Provided by Greater Moncton REALTORS® du Grand Moncton
Last Modified :22/04/2024 11:01:49 AM
Powered by SoldPress.








