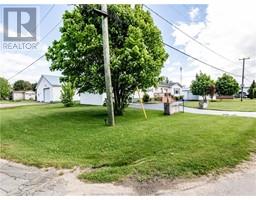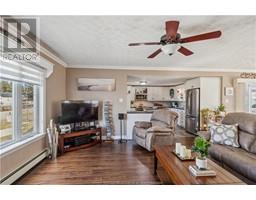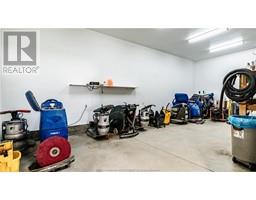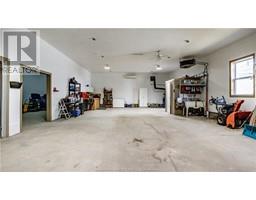| Bathrooms1 | Bedrooms3 |
| Property TypeSingle Family | Building Area1562 square feet |
|
Nestled on a corner lot in the Village of Rogersville, the previous owners tastefully renovated this home with an addition to the original structure, enhancing its appeal and functionality! Step inside to an open-concept layout, connecting the kitchen, living room, and dining areas. The 2 bedrooms feature dble closets. The recently renovated 3 pc bathroom has a stand-up shower. Access the large private patio & screened gazebo via the dining room's patio door, or the primary bedrooms patio door. The basement has a large family room, laundry room, utility room plus a 3rd bedroom, currently used as an office, with cubby hole storage on both sides of the bedroom. Gain access to the backyard via the basement walkout. This property has no shortage of storage: a detached garage and woodshed on the front of the property, with a baby barn and large heated shop with a garage door, both located on the back of the property. The shop features a high ceiling garage area, storage area, an office plus a bathroom, providing ample space for work, hobbies, or storage. The shop is equipped with its own ductless mini split and a boiler with fiberglass oil tank for back up heat. The house is heated with 2 ductless mini splits, electric baseboards & wood stove as backup, and also has a generator panel. Local amenities:grocery store, restaurants, coffee shops, gas stations, medical clinic, school, arena, church, ATV trail and more. Contact the REALTOR® today. (id:24320) |
| CommunicationHigh Speed Internet | FeaturesPaved driveway |
| OwnershipFreehold | StorageStorage Shed |
| StructurePatio(s) | TransactionFor sale |
| Basement DevelopmentPartially finished | BasementCommon (Partially finished) |
| Exterior FinishBrick, Vinyl siding | FlooringVinyl, Hardwood, Laminate |
| Bathrooms (Half)0 | Bathrooms (Total)1 |
| Heating FuelElectric, Oil | HeatingBaseboard heaters, Heat Pump, Wood Stove |
| Size Interior1562 sqft | Total Finished Area2317 sqft |
| TypeHouse | Utility WaterWell |
| Access TypeYear-round access | SewerMunicipal sewage system |
| Size Irregular1513 sq mtres |
| Level | Type | Dimensions |
|---|---|---|
| Basement | Laundry room | 7.5x6.8 |
| Basement | Family room | 38.1x9.11 |
| Basement | Bedroom | 17.9x9.11 |
| Basement | Utility room | 7.8x9.1 |
| Main level | Kitchen | 12.5x15.11 |
| Main level | Dining room | 16x10.7 |
| Main level | Living room | 16x15.7 |
| Main level | 3pc Bathroom | 7x8 |
| Main level | Bedroom | 13.11x11.2 |
| Main level | Bedroom | 9.7x16 |
Listing Office: EXIT Realty Associates
Data Provided by Greater Moncton REALTORS® du Grand Moncton
Last Modified :30/05/2024 08:59:11 AM
Powered by SoldPress.

















































