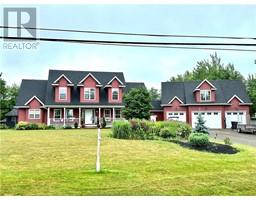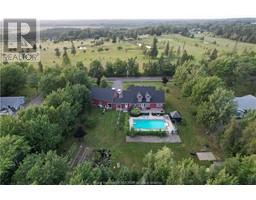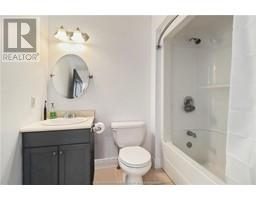| Bathrooms4 | Bedrooms4 |
| Property TypeSingle Family | Built in2002 |
| Building Area2937 square feet |
|
Moncton Marvel: Compact Elegance & Ultimate Entertainment! Ready to elevate your lifestyle? This dream home in Moncton is crafted for those who love sophistication and fun. Ideal for families who enjoy entertaining, this residence offers a seamless blend of indoor luxury and outdoor pleasure. Step inside to light-filled spaces with expansive south-facing windows and doors stretching from the mudroom (adjacent to the garage) across to the opposite end at the master ensuite. The open concept living area includes a cozy breakfast nook, while the main entrance reveals a picturesque view of the backyard inground pool area and cathedral ceilings. Adjacent to the entrance, find a spacious office and formal dining room, both overlooking a golf course and a meticulously landscaped front yard. The kitchen boasts a walk-in pantry and easy access to a triple-car heated garage, complete with a 40X24 storage loft. The backyard is an entertainers paradise, featuring stamped concrete, an integrated pool lighting system, a warming 120K BTU heat pump heater and custom wrought iron fences. Upstairs, two large bedrooms, two large studies and a full bath complete this floor giving privacy to the primary suite found on the main level. With a movie theater in the basement and additional luxurious amenities, this property promises a lifestyle of comfort and class. Dont miss out on this exceptional Moncton homeexperience it for yourself! (id:24320) Please visit : Multimedia link for more photos and information |
| Amenities NearbyGolf Course | EquipmentWater Heater |
| FeaturesLighting | OwnershipFreehold |
| PoolOutdoor pool | Rental EquipmentWater Heater |
| StorageStorage Shed | StructureGreenhouse |
| TransactionFor sale |
| Constructed Date2002 | Exterior FinishVinyl siding |
| FlooringHardwood, Ceramic | FoundationConcrete |
| Bathrooms (Half)1 | Bathrooms (Total)4 |
| Heating FuelElectric | HeatingForced air, Heat Pump |
| Size Interior2937 sqft | Storeys Total2 |
| Total Finished Area4629 sqft | TypeHouse |
| Utility WaterDrilled Well |
| Access TypeYear-round access | AcreageYes |
| AmenitiesGolf Course | Landscape FeaturesLandscaped |
| SewerSeptic System | Size Irregular4138SM |
| Level | Type | Dimensions |
|---|---|---|
| Second level | Bedroom | 10.9x18.3 |
| Second level | Den | 13.11x12.5 |
| Second level | Bedroom | 10.10x18.1 |
| Second level | Den | 12.7x12.6 |
| Second level | 4pc Bathroom | 8x5.11 |
| Second level | Loft | 39.3x24.3 |
| Basement | Great room | 40.4x26.10 |
| Basement | Other | 16.3x11.4 |
| Basement | 3pc Bathroom | 14.1x6.8 |
| Main level | Foyer | 12.6x6.11 |
| Main level | Bedroom | 13.3x12 |
| Main level | Dining room | 12.7x12 |
| Main level | Kitchen | 17.5x12.5 |
| Main level | Dining room | 12x11.1 |
| Main level | Living room | 20.4x15.7 |
| Main level | Bedroom | 15.7x12.7 |
| Main level | 4pc Ensuite bath | 12.5x15.7 |
| Main level | 2pc Bathroom | 6x7 |
| Main level | Foyer | 9x8 |
| Main level | Foyer | 16x9 |
Listing Office: EXIT Realty Associates
Data Provided by Greater Moncton REALTORS® du Grand Moncton
Last Modified :03/08/2024 11:18:59 AM
Powered by SoldPress.
















































