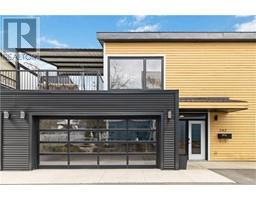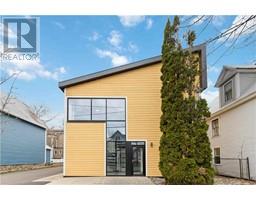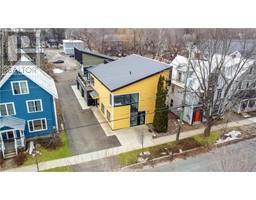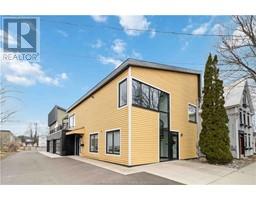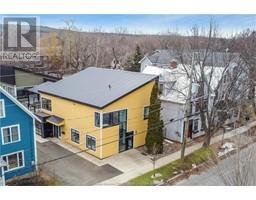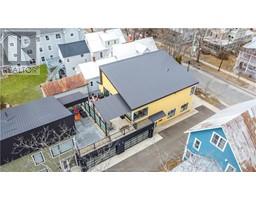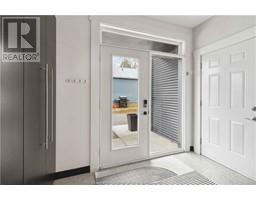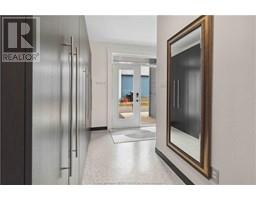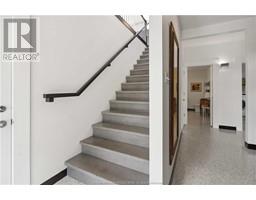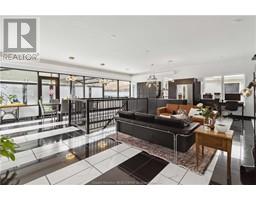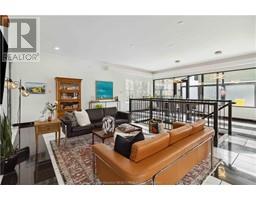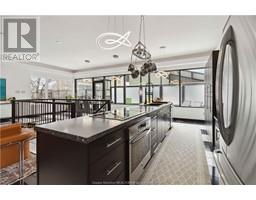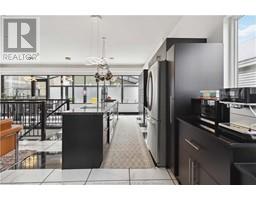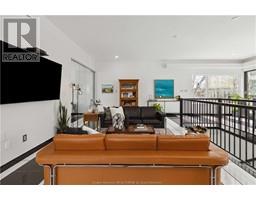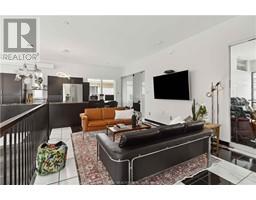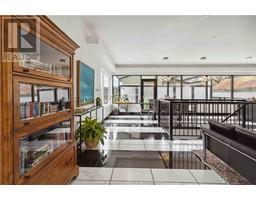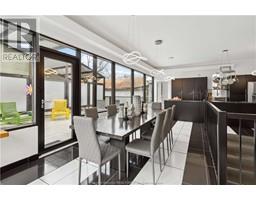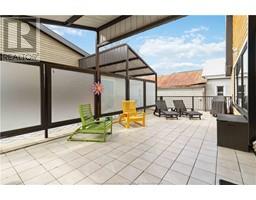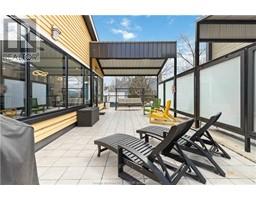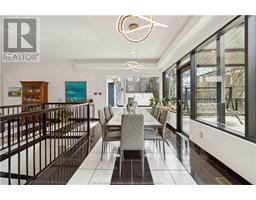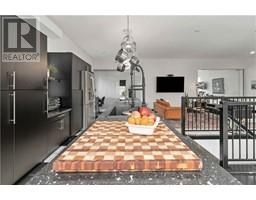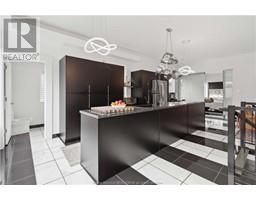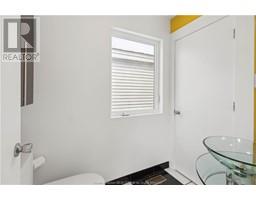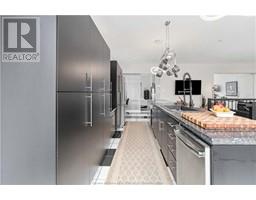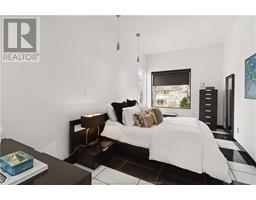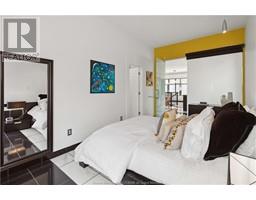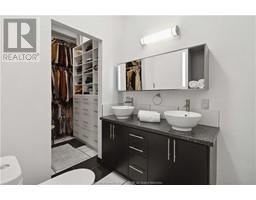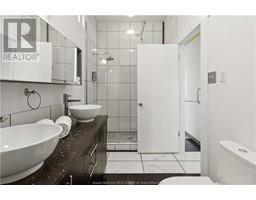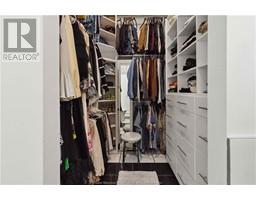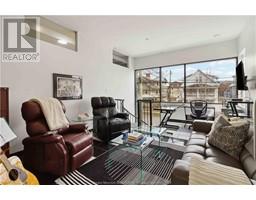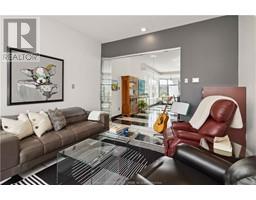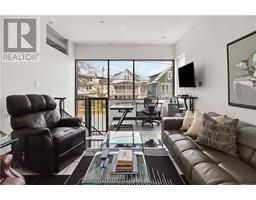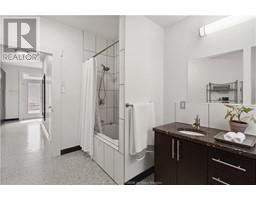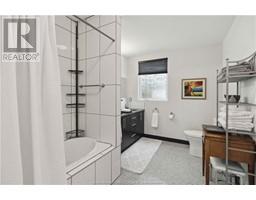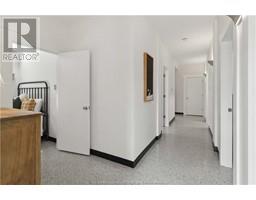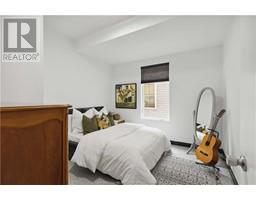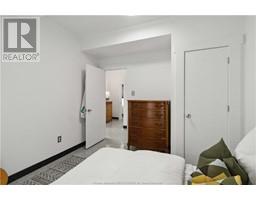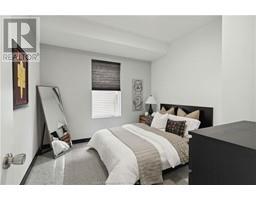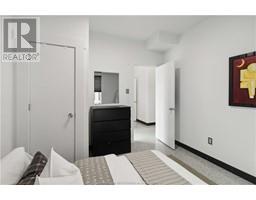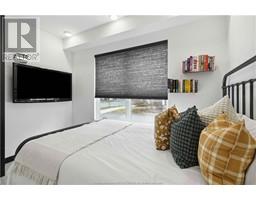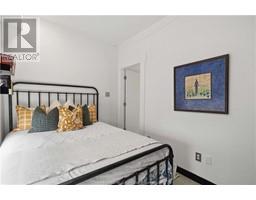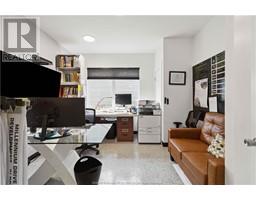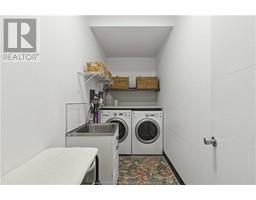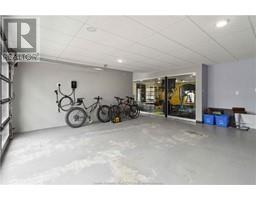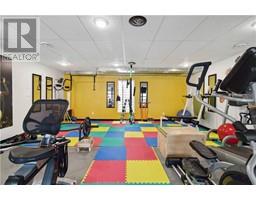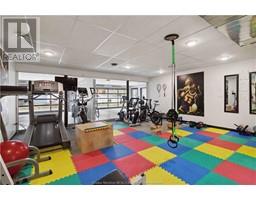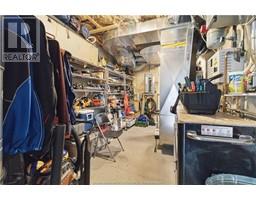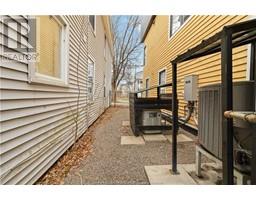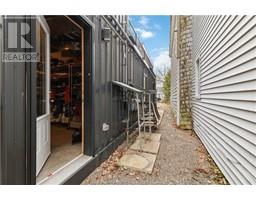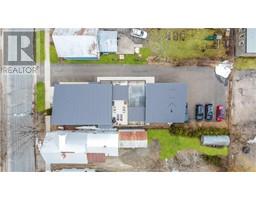| Bathrooms3 | Bedrooms5 |
| Property TypeSingle Family | Built in2015 |
| Building Area2455 square feet |
|
Experience living in downtown Fredericton with this award-winning semi-detached condo. This 5-bedroom home with 2.5 bathrooms, a den/office, and a spiral staircase is ideal for corporate retreats and entertaining, situated conveniently close to downtown's shops, restaurants, and waterfront amenities. Incredible 10-foot ceilings upstairs and 9-foot ceilings on the main level, this home has a spacious and airy ambiance. Luxe, modern living has never been better! Enjoy the comfort of in-floor heating throughout the main level and efficient heat pump heating/cooling upstairs. The entire house is wired to a natural gas-fed automatic backup generator, ensuring peace of mind during power outages. Natural gas fuels the generator, barbecue, and hot water, while electric powers the rest of the home. The heated/insulated garage, aluminum curtain wall windows, and pre-finished wood clapboard siding add both functionality and aesthetic appeal. Shared driveway with ample parking spaces and an amazing shared gym only with the other condo owner. There is more! Relax and have fun on your very own private upper patio with sunny and shaded areas, perfect for relaxing or entertaining guests. Some furnishings can be included, and most staging is available for purchase, making this a turnkey opportunity. Downtown living in Fredericton IS the place to be. Perfect for working professionals, families and those of whom simply want to be in the heart of the city. (id:24320) Please visit : Multimedia link for more photos and information |
| Amenities NearbyChurch, Golf Course, Public Transit, Shopping | CommunicationHigh Speed Internet |
| EquipmentWater Heater | FeaturesLevel lot, Wheelchair access |
| OwnershipCondominium/Strata | Rental EquipmentWater Heater |
| TransactionFor sale |
| Constructed Date2015 | Construction Style AttachmentSemi-detached |
| CoolingCentral air conditioning | Exterior FinishWood siding |
| FoundationConcrete Slab | Bathrooms (Half)1 |
| Bathrooms (Total)3 | Heating FuelNatural gas |
| HeatingForced air | Size Interior2455 sqft |
| Storeys Total2 | Total Finished Area2455 sqft |
| TypeHouse | Utility WaterMunicipal water |
| Access TypeYear-round access | AmenitiesChurch, Golf Course, Public Transit, Shopping |
| Landscape FeaturesLandscaped | SewerMunicipal sewage system |
| Size Irregularas per condo plan |
| Level | Type | Dimensions |
|---|---|---|
| Second level | Living room/Dining room | 29x26.3 |
| Second level | 2pc Bathroom | 6.4x4.5 |
| Second level | Bedroom | 9.3x17.3 |
| Second level | 3pc Ensuite bath | 7.2x6 |
| Second level | Den | 13x17.8 |
| Main level | Foyer | 8.76x5.5 |
| Main level | 5pc Bathroom | 7.9x11 |
| Main level | Laundry room | 4.6x11 |
| Main level | Bedroom | 10.4x11 |
| Main level | Bedroom | 10.4x11 |
| Main level | Bedroom | 11.4x7.5 |
| Main level | Bedroom | 11.5x13 |
| Main level | Other | 9.7x5.4 |
Listing Office: RE/MAX Quality Real Estate Inc.
Data Provided by Greater Moncton REALTORS® du Grand Moncton
Last Modified :22/04/2024 11:00:58 AM
Powered by SoldPress.

