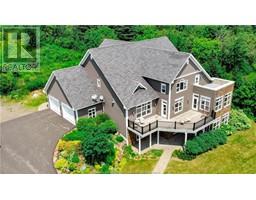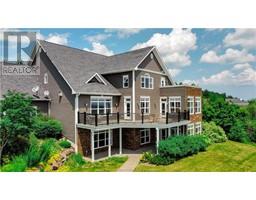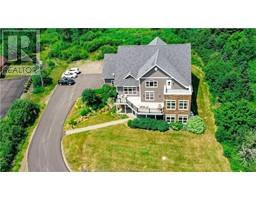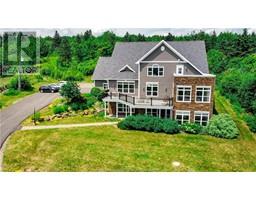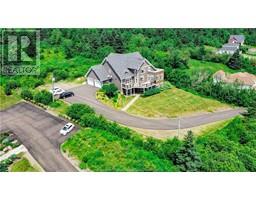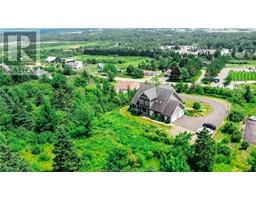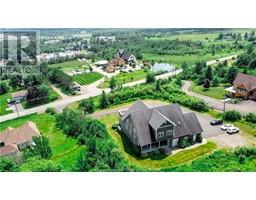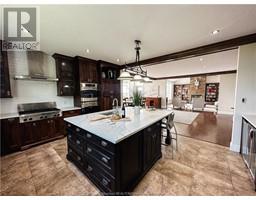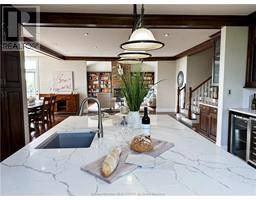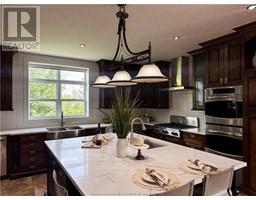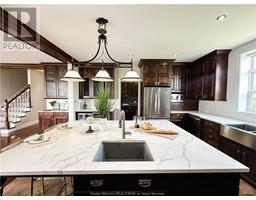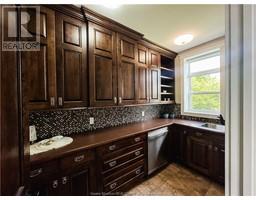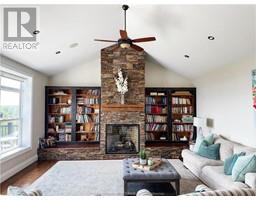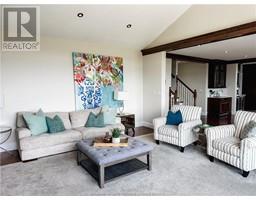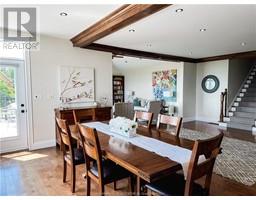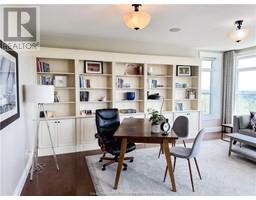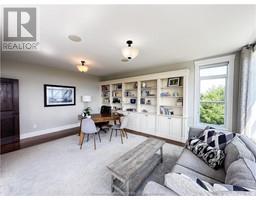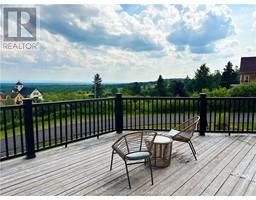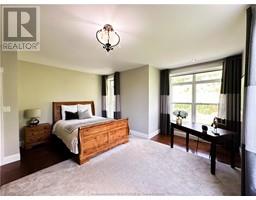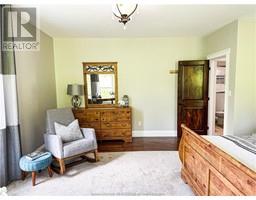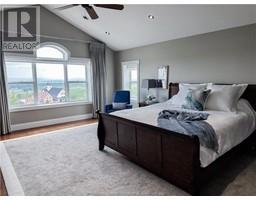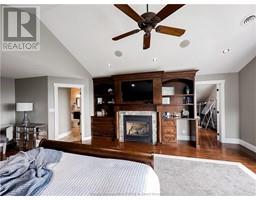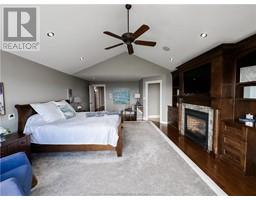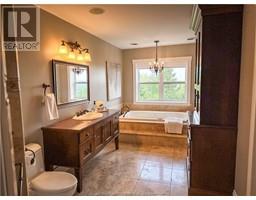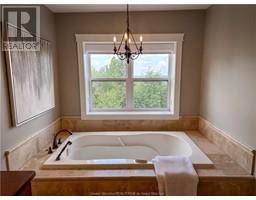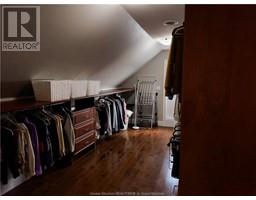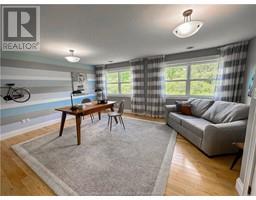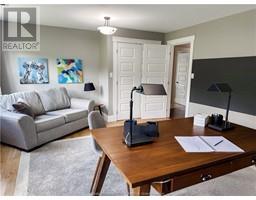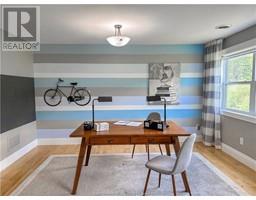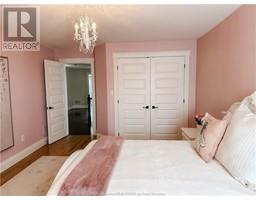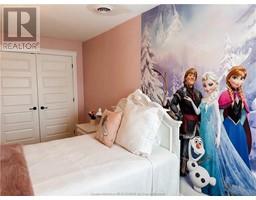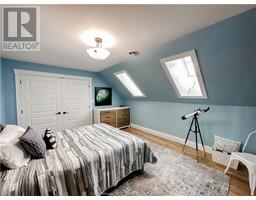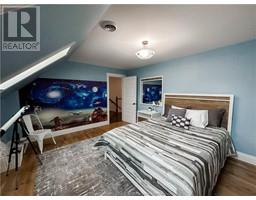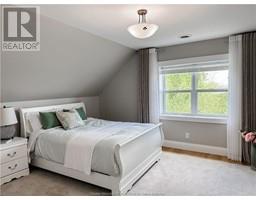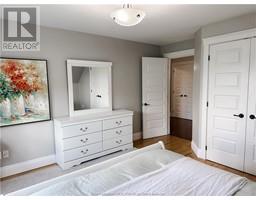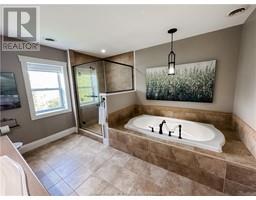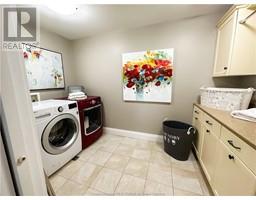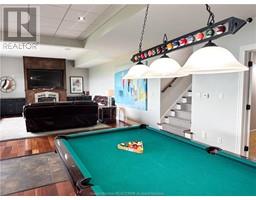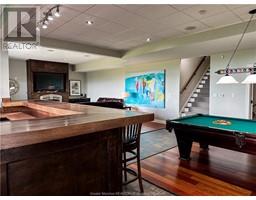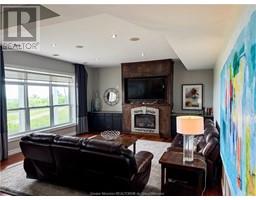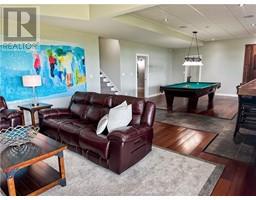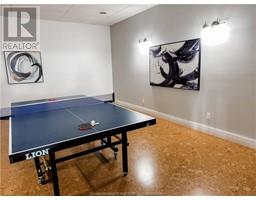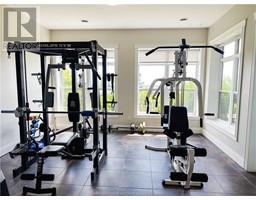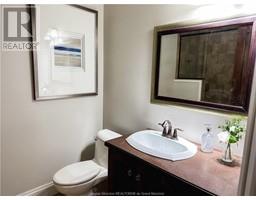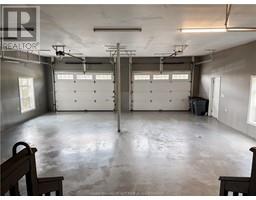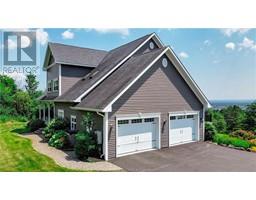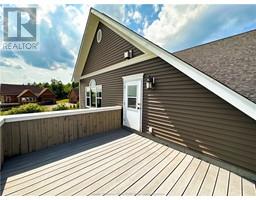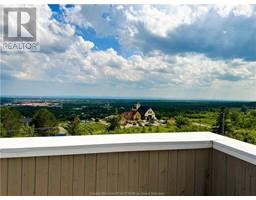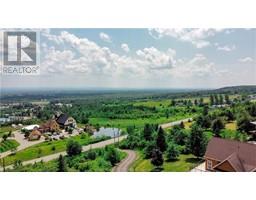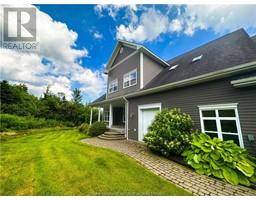| Bathrooms4 | Bedrooms6 |
| Property TypeSingle Family | Built in2007 |
| Building Area5000 square feet |
|
**Check 3D Matterport & Video** Welcome to 819 Front Mountain! This exquisite 2-storey house is situated in the prestigious area of Moncton North. Offering captivating views of the city, this architectural masterpiece is defined by its vaulted ceilings, crown moldings, geothermal heat pump, central air, and three cozy propane fireplaces. With high ceilings on each floor, this architectural gem offers a spacious and open atmosphere throughout. The interior has undergone meticulous renovations between 2018-2019, resulting in a stunning new kitchen with a new white granite island and a walk-in pantry, all rooms were re-designed and repainted. Recent upgrades also include newly repaved driveway(July 2022) and new sidings(July 2023). The main floor welcomes you with a warm and inviting ambiance, featuring a spacious living room, an elegant formal dining room, a generous-sized kitchen with ample storage, a picturesque office offering panoramic views, a comfortable bedroom, and a convenient 3pc bath. Upstairs, the second floor unveils five beautifully appointed bedrooms, including a luxurious primary bedroom complete with a private balcony, and an ensuite with heated floor connected with a spacious walk-in closet. The walk-out basement is a recreational paradise, offering a range of entertainment options such as a pool table, a stylish bar, a well-equipped gym room, a cozy family room, a playroom for leisure activities, a fourth bath and a rejuvenating sauna for ultimate relaxation. (id:24320) Please visit : Multimedia link for more photos and information |
| EquipmentWater Heater | FeaturesCentral island, Lighting, Paved driveway |
| OwnershipFreehold | Rental EquipmentWater Heater |
| StructurePatio(s) | TransactionFor sale |
| AppliancesGarburator, Dishwasher, Wet Bar | Basement DevelopmentFinished |
| BasementCommon (Finished) | Constructed Date2007 |
| CoolingAir exchanger, Central air conditioning | Exterior FinishStone, Vinyl siding |
| Fireplace PresentYes | FlooringHardwood, Ceramic |
| Bathrooms (Half)0 | Bathrooms (Total)4 |
| Heating FuelGeo Thermal, Propane | HeatingHeat Pump |
| Size Interior5000 sqft | Storeys Total2 |
| Total Finished Area7000 sqft | TypeHouse |
| Utility WaterWell |
| Access TypeYear-round access | AcreageYes |
| Landscape FeaturesLandscaped | SewerSeptic System |
| Size Irregular8681 Metric |
| Level | Type | Dimensions |
|---|---|---|
| Second level | Bedroom | 25.5x16.9 |
| Second level | 4pc Ensuite bath | 7.9x14.5 |
| Second level | Other | 17.8x7.1 |
| Second level | Bedroom | 11.10x15.4 |
| Second level | Bedroom | 12.8x15.5 |
| Second level | Bedroom | 13.10x18.4 |
| Second level | Bedroom | 13.8x12.4 |
| Second level | 4pc Bathroom | 10.8x12.1 |
| Second level | Laundry room | 6.4x11.4 |
| Basement | Family room | 17.4x18.2 |
| Basement | Other | 10.7x12.2 |
| Basement | Exercise room | 19.4x14.10 |
| Basement | Sauna | 7.1x4.9 |
| Basement | 3pc Bathroom | 10x8.3 |
| Basement | Utility room | 24.5x7.7 |
| Main level | Living room | 17.4x18.6 |
| Main level | Dining room | 10.4x16.9 |
| Main level | Kitchen | 15.6x16.2 |
| Main level | Other | 10.3x5.10 |
| Main level | Bedroom | 14.8x16.5 |
| Main level | 3pc Bathroom | 5.10x8.8 |
| Main level | Office | 19.3x14.9 |
Listing Office: Platinum Atlantic Realty Inc.
Data Provided by Greater Moncton REALTORS® du Grand Moncton
Last Modified :13/06/2024 07:19:25 PM
Powered by SoldPress.

