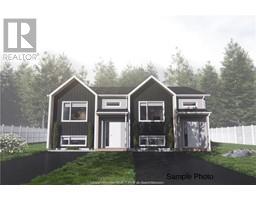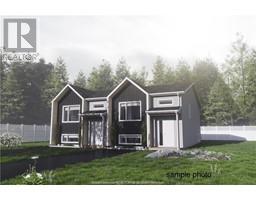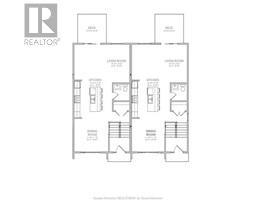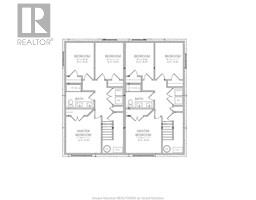| Bathrooms2 | Bedrooms3 |
| Property TypeSingle Family | Built in2024 |
| Building Area760 square feet |
|
This modern semi-detached home in Moncton sounds like a fantastic opportunity! Situated in the sought-after FAIRVIEW-KNOLL subdivision, it offers convenience with its proximity to schools, grocery stores, public transportation, and major highways. Plus, having amenities like the Université de Moncton nearby adds to its appeal. The main level's open concept design, with a front dining room flowing into a spacious kitchen featuring a large island and plenty of cabinetry, is perfect for modern living. The adjoining living area, complete with a fireplace accent wall, adds warmth and charm. Access to the back deck provides a private outdoor space surrounded by mature trees, ideal for relaxation or entertaining. The lower level offers a well-appointed primary bedroom at the front, a full bathroom with a double vanity, a laundry closet, two additional bedrooms, and a storage room. The inclusion of a PAVED DRIVEWAY, LANDSCAPED yard, and a mini-split heat pump adds to the comfort and convenience of this home. With an 8-year new LUX home warranty included, buyers can have peace of mind. THIS UNIT WILL BE READY FOR OCCUPANCY LATE FALL OF 2024. Call today for more details! **Sample Pictures** (id:24320) |
| Amenities NearbyPublic Transit, Shopping | EquipmentWater Heater |
| FeaturesPaved driveway | OwnershipFreehold |
| Rental EquipmentWater Heater | TransactionFor sale |
| Architectural Style2 Level | Basement DevelopmentFinished |
| BasementCommon (Finished) | Constructed Date2024 |
| Construction Style AttachmentSemi-detached | CoolingAir Conditioned |
| Exterior FinishVinyl siding | FlooringCeramic Tile, Vinyl |
| FoundationConcrete | Bathrooms (Half)1 |
| Bathrooms (Total)2 | Size Interior760 sqft |
| Total Finished Area1480 sqft | TypeHouse |
| Utility WaterMunicipal water |
| Access TypeYear-round access | AmenitiesPublic Transit, Shopping |
| SewerMunicipal sewage system | Size Irregular290 Sq Metres |
| Level | Type | Dimensions |
|---|---|---|
| Basement | 4pc Bathroom | Measurements not available |
| Basement | Bedroom | Measurements not available |
| Basement | Bedroom | Measurements not available |
| Basement | Bedroom | Measurements not available |
| Basement | Laundry room | Measurements not available |
| Main level | Living room | Measurements not available |
| Main level | 2pc Bathroom | Measurements not available |
| Main level | Living room | Measurements not available |
| Main level | Dining room | Measurements not available |
Listing Office: EXIT Realty Associates
Data Provided by Greater Moncton REALTORS® du Grand Moncton
Last Modified :13/06/2024 04:20:36 PM
Powered by SoldPress.





