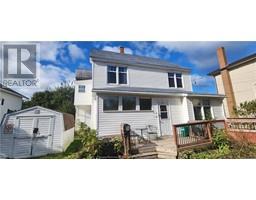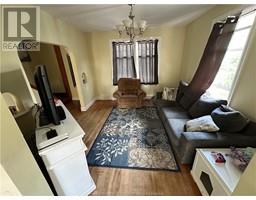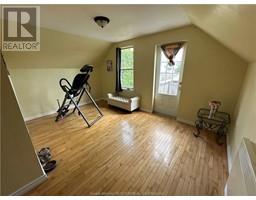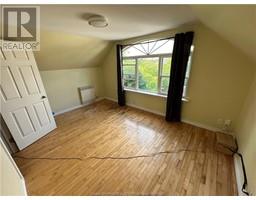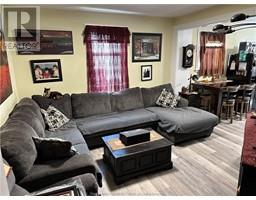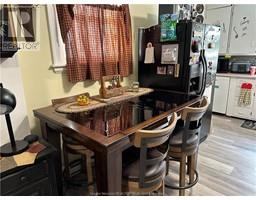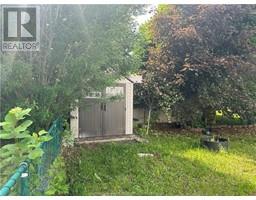| Bathrooms2 | Bedrooms5 |
| Property TypeMulti-family | Built in1945 |
| Building Area2425 square feet |
|
Attention investors! Welcome to 44-46 Mill Rd! This exceptional up-and-down duplex is nestled in the heart of Moncton East, offering proximity to a wealth of amenities, all within a 10-minute radius. You'll find Starbucks, restaurants, major highways, schools, and even the convenience of a mere 7-minute drive to Costco. This versatile duplex is currently fully tenanted, making it a fantastic investment opportunity. The first unit, situated on the main floor, boasts a well-appointed kitchen, a comfortable dining area, a full 4-piece bathroom, and two spacious bedrooms. The second unit, occupying the upper floors, features a kitchen, a lovely living room, a dining room, and another full 4-piece bathroom on the second floor. On the third floor, you'll discover a welcoming family room and a generously sized master bedroom with a walk-in closet and access to a charming 6x8 balcony. Privacy is assured in the fenced backyard, and the driveway is spacious enough to accommodate 4-5 vehicles. This property has a proven track record of generating impressive rental income and offers an excellent cash flow opportunity. Don't let this one slip away! Contact your REALTOR® to schedule a private viewing and asking more pictures for inside. (id:24320) |
| Amenities NearbyPublic Transit, Shopping | CommunicationHigh Speed Internet |
| EquipmentWater Heater | OwnershipFreehold |
| Rental EquipmentWater Heater | TransactionFor sale |
| Basement DevelopmentUnfinished | BasementCommon (Unfinished) |
| Constructed Date1945 | Exterior FinishVinyl siding |
| Fire ProtectionSmoke Detectors | FlooringCeramic Tile, Hardwood, Laminate |
| FoundationConcrete | Bathrooms (Half)0 |
| Bathrooms (Total)2 | Heating FuelElectric |
| HeatingBaseboard heaters | Size Interior2425 sqft |
| Total Finished Area2425 sqft | TypeDuplex |
| Utility WaterMunicipal water |
| Access TypeYear-round access | AmenitiesPublic Transit, Shopping |
| FenceFence | Landscape FeaturesLandscaped |
| SewerMunicipal sewage system | Size Irregular513 Metric |
| Level | Type | Dimensions |
|---|---|---|
| Second level | Living room | Measurements not available |
| Second level | Kitchen | Measurements not available |
| Second level | Bedroom | Measurements not available |
| Second level | Bedroom | Measurements not available |
| Second level | 4pc Bathroom | Measurements not available |
| Third level | Family room | Measurements not available |
| Third level | Bedroom | Measurements not available |
| Basement | Storage | Measurements not available |
| Main level | Living room | Measurements not available |
| Main level | Kitchen | Measurements not available |
| Main level | Bedroom | Measurements not available |
| Main level | Bedroom | Measurements not available |
| Main level | 4pc Bathroom | Measurements not available |
Listing Office: Platinum Atlantic Realty Inc.
Data Provided by Greater Moncton REALTORS® du Grand Moncton
Last Modified :20/06/2024 03:21:20 PM
Powered by SoldPress.

