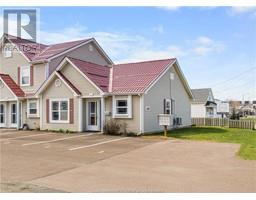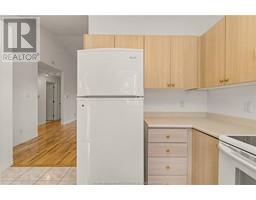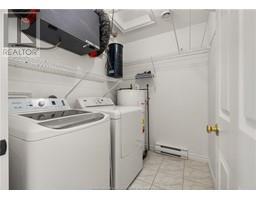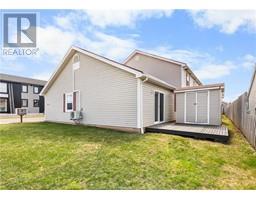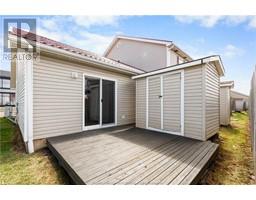| Bathrooms1 | Bedrooms2 |
| Property TypeSingle Family | Built in1997 |
| Building Area980 square feet |
|
Discover the ease and comfort of this delightful condo located on Champlain St. in Dieppe, offering a serene living experience, all on one level. The home features an open-concept living room and dining room with cathedral ceilings, a neutral kitchen, two bedrooms, a 4-piece bath, and a separate laundry room. This well-kept condo is in move-in condition, features a mini split heat pump, and has been freshly repainted throughout. You will also find a large storage shed in the backyard for extra storage, a freshly stained back deck, and two paved parking spots in front of the unit. Condo fees are $275.00 per month. If you're looking for a comfortable place to call home with the convenience of everything on one level, you owe it to yourself to view this property. (id:24320) |
| CommunicationHigh Speed Internet | EquipmentWater Heater |
| FeaturesLevel lot | OwnershipCondominium/Strata |
| Rental EquipmentWater Heater | StorageStorage Shed |
| TransactionFor sale |
| AppliancesSatellite Dish | Constructed Date1997 |
| CoolingAir exchanger | Exterior FinishVinyl siding |
| Fire ProtectionSmoke Detectors | FlooringHardwood, Ceramic |
| FoundationConcrete, Concrete Slab | Bathrooms (Half)0 |
| Bathrooms (Total)1 | Heating FuelElectric |
| HeatingBaseboard heaters, Heat Pump | Size Interior980 sqft |
| Total Finished Area980 sqft | TypeRow / Townhouse |
| Utility WaterMunicipal water |
| Access TypeYear-round access | Landscape FeaturesLandscaped |
| SewerMunicipal sewage system | Size IrregularAs Per Condo Plan |
| Level | Type | Dimensions |
|---|---|---|
| Main level | Living room | 13.8x13 |
| Main level | Dining room | 10.3x12.2 |
| Main level | Kitchen | 13.8x9.8 |
| Main level | Bedroom | 11x11 |
| Main level | Bedroom | 14x11 |
| Main level | Laundry room | 8x5.7 |
| Main level | 4pc Bathroom | Measurements not available |
Listing Office: EXP Realty
Data Provided by Greater Moncton REALTORS® du Grand Moncton
Last Modified :21/07/2024 03:19:57 PM
Powered by SoldPress.

