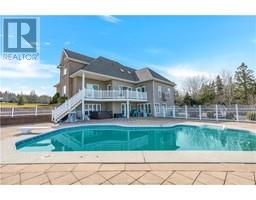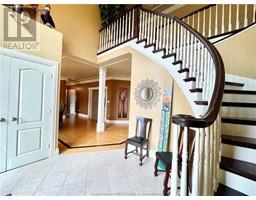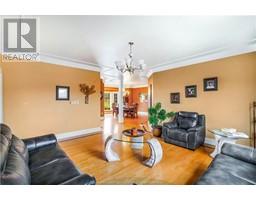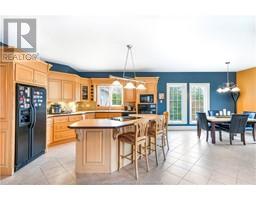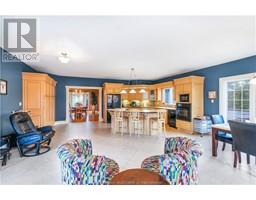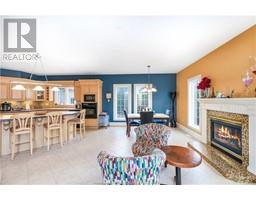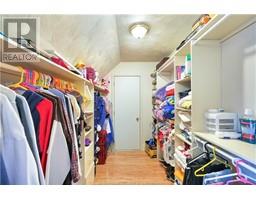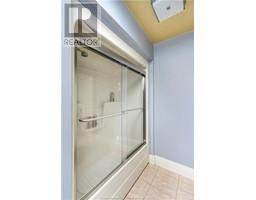| Bathrooms4 | Bedrooms4 |
| Property TypeSingle Family | Built in2001 |
| Building Area2950 square feet |
|
Welcome to 6865 ROUTE 134, EXCEPTIONAL Executive 4 Bedrooms home on 7 acres with a view of river stream in backyard. APPROX 4600 SQFT of living space fenced in-ground heated POOL and BONUS HOT TUB. Potential IN-LAW suite or a BUSINESS RESORT. Main level features MASTER BEDROOM features 5 pcs bath , walk-in closet and french patio door leading to wrap around balcony/patio with magnificent view. Second level features 3 bedrooms with walk-in closets and 5 pcs baths. MAIN FLOOR beautiful foyer appeal with HIGH CEILINGS and impressive SPIRAL STAIRCASE, formal dining room, living room and 2 pcs bath with laundry. The GOURMET KITCHEN features eat-in KITCHEN, LARGE ISLAND and SPACIOUS SPACE to entertain guest or family with a propane FIREPLACE. From the kitchen garden door leads to the same balcony to the master. WALK OUT BASEMENT ; 3 pcs baths, LARGE OFFICE/STUDIO , STORAGE, COLD ROOM, GAMES ROOM, GYM ROOM. PAVED DRIVEWAY ( easily park 15-20 cars). Attached DOUBLE GARAGE with BONUS UNDERGROUND garage. BOOK YOUR VIEWING . (id:24320) |
| Amenities NearbyGolf Course, Marina, Shopping | EquipmentWater Heater |
| FeaturesCentral island, Paved driveway | OwnershipFreehold |
| PoolOutdoor pool | Rental EquipmentWater Heater |
| StructurePatio(s) | TransactionFor sale |
| ViewView of water |
| AppliancesDishwasher, Oven - Built-In, Hot Tub | Basement DevelopmentPartially finished |
| BasementCommon (Partially finished) | Constructed Date2001 |
| CoolingAir exchanger | Exterior FinishBrick, Vinyl siding |
| Fireplace PresentYes | FlooringCeramic Tile, Laminate |
| FoundationConcrete | Bathrooms (Half)1 |
| Bathrooms (Total)4 | Heating FuelGeo Thermal, Propane |
| HeatingHeat Pump | Size Interior2950 sqft |
| Storeys Total2 | Total Finished Area4600 sqft |
| TypeHouse | Utility WaterWell |
| Access TypeYear-round access | AcreageYes |
| AmenitiesGolf Course, Marina, Shopping | Landscape FeaturesLandscaped |
| SewerSeptic System | Size Irregular2.86 Hectares Metric |
| Level | Type | Dimensions |
|---|---|---|
| Second level | Bedroom | 15.11x11.11 |
| Second level | Bedroom | 12.3x17.2 |
| Second level | Bedroom | 15.4x20.7 |
| Second level | 5pc Bathroom | 11.9x7.1 |
| Basement | Exercise room | 21.1x26.9 |
| Basement | Foyer | 15.4x15.3 |
| Basement | Office | 14.10x29.9 |
| Basement | 3pc Bathroom | 11.5x8.11 |
| Main level | Kitchen | 21.11x26.3 |
| Main level | Dining room | 14.1x14.4 |
| Main level | Living room | 15.4x16.9 |
| Main level | 2pc Bathroom | 7.9x10.9 |
| Main level | Bedroom | 10.7x11.8 |
| Main level | 5pc Ensuite bath | 7.9x10.9 |
Listing Office: RE/MAX Quality Real Estate Inc.
Data Provided by Greater Moncton REALTORS® du Grand Moncton
Last Modified :05/07/2024 02:09:37 PM
Powered by SoldPress.

