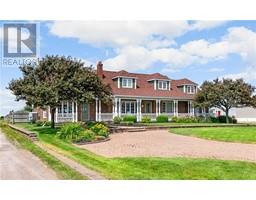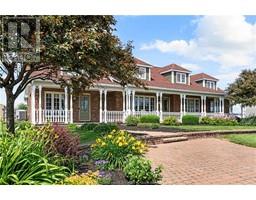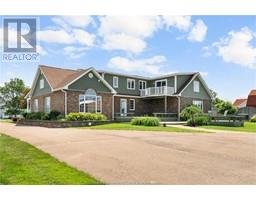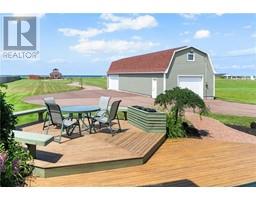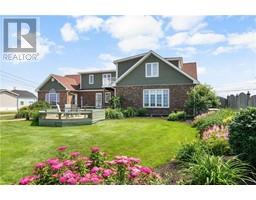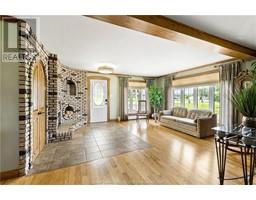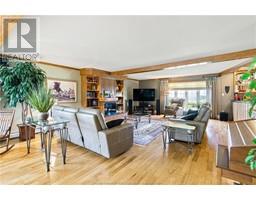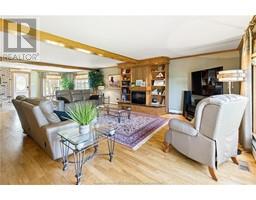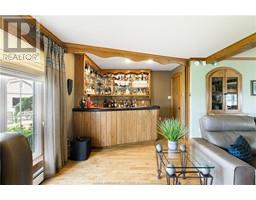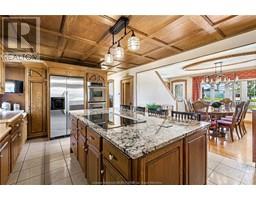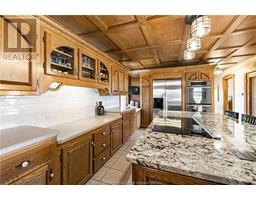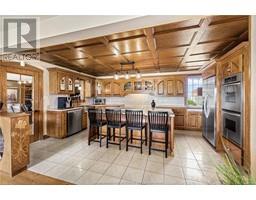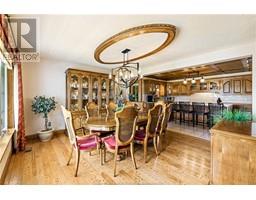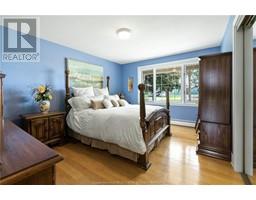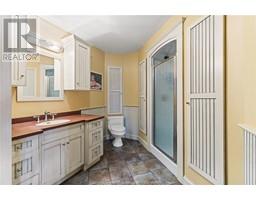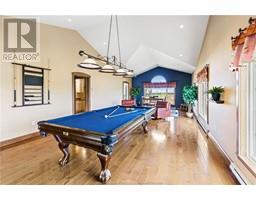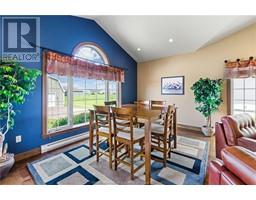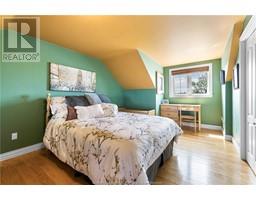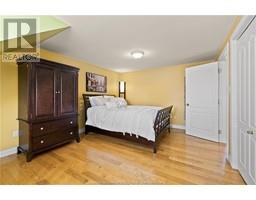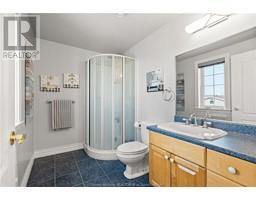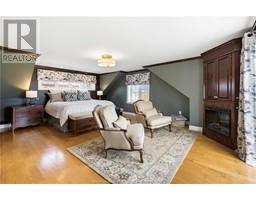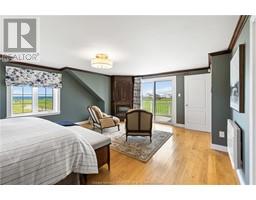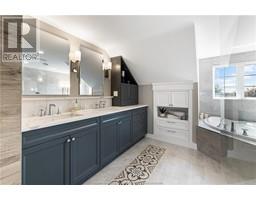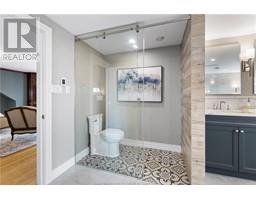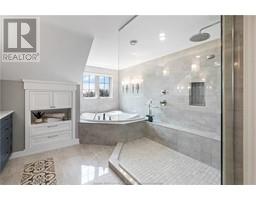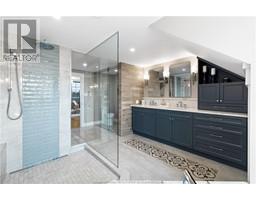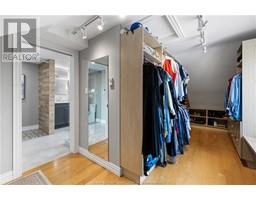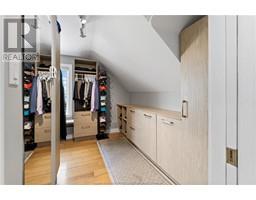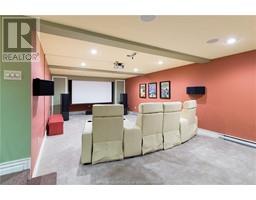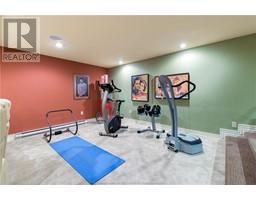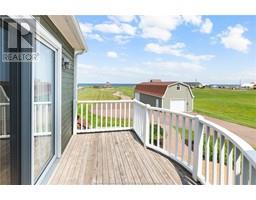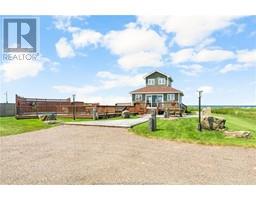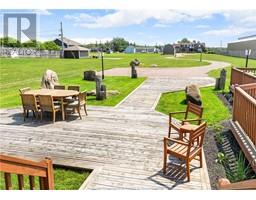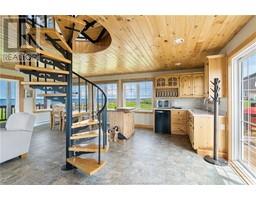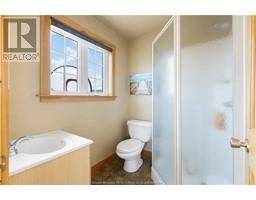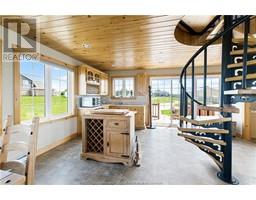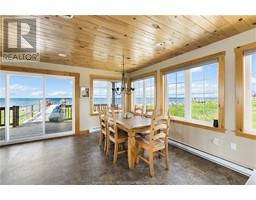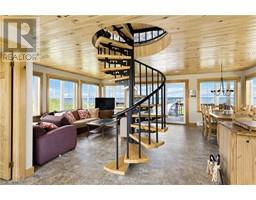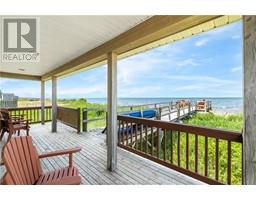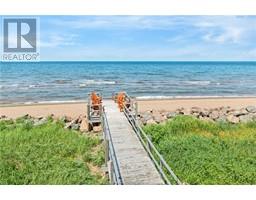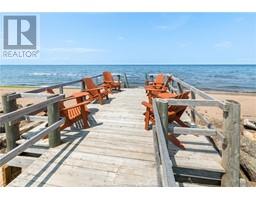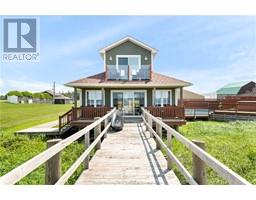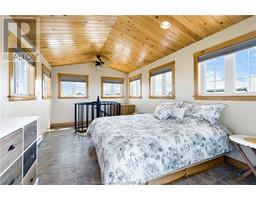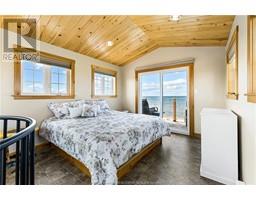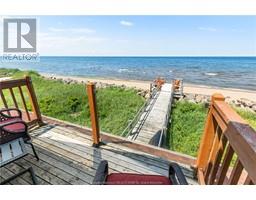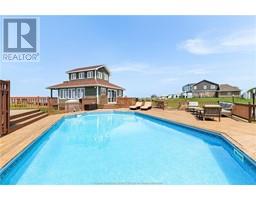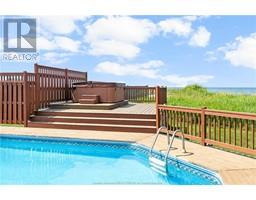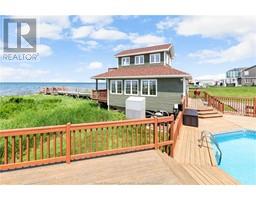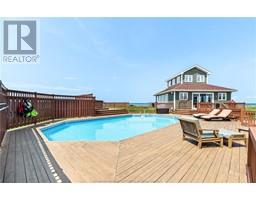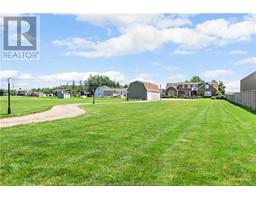| Bathrooms3 | Bedrooms4 |
| Property TypeSingle Family | Building Area3462 square feet |
|
Welcome to 522 Chemin Bas Cap Pele in Cap Pele!! A stunning waterfront property with water access, beach house and pool!! The main floor of this immaculate home offers a welcoming foyer with a fireplace and flows into the bright living room that boasts a fireplace and bar area. The kitchen has a beautiful accent ceiling, large island and is open to the dining room. The main floor also offers a bedroom, 3pc bath and a conveniently located mudroom. An extra-large family room with access to the back deck completes this floor. The second floor features a spacious primary bedroom with fireplace, private patio, walk-in closet and gorgeous ensuite with corner tub and ceramic shower. You will also find 2 additional bedrooms and a 3pc bath on the second floor. The basement has an office, rec room and large theatre room perfect for movie nights. The basement also has laundry and plenty of storage. This home has a direct generator and sits on a beautifully landscaped lot with an inground sprinkler system, paved driveway, detached garage and large back deck. Plus, at the back of the property there is a cozy open concept beach house with 3pc bath, a 1- bedroom loft with patio, and amazing water views. The property also boasts an outdoor pool, hot tub, deck and has direct beach access. Beach house can easily be used as an Airbnb. Enjoy your summer in style with this exceptional property!! Call for more information or to book your private viewing. (id:24320) Please visit : Multimedia link for more photos and information |
| Amenities NearbyGolf Course, Marina | CommunicationHigh Speed Internet |
| FeaturesPaved driveway | OwnershipFreehold |
| PoolOutdoor pool | TransactionFor sale |
| ViewView of water | WaterfrontWaterfront |
| AmenitiesStreet Lighting | AppliancesCentral Vacuum, Hot Tub |
| Basement DevelopmentFinished | BasementFull (Finished) |
| CoolingAir Conditioned | Exterior FinishBrick, Vinyl siding, Wood siding |
| FlooringCarpeted, Ceramic Tile, Hardwood | FoundationBlock, Concrete |
| Bathrooms (Half)0 | Bathrooms (Total)3 |
| Heating FuelElectric | HeatingBaseboard heaters, Heat Pump |
| Size Interior3462 sqft | Storeys Total2 |
| Total Finished Area4207 sqft | TypeHouse |
| Utility WaterWell |
| Access TypeYear-round access | AcreageYes |
| AmenitiesGolf Course, Marina | Landscape FeaturesSprinkler system, Landscaped |
| SewerMunicipal sewage system | Size Irregular8435 Sq Meters |
| Level | Type | Dimensions |
|---|---|---|
| Second level | 3pc Bathroom | 5.10x9.1 |
| Second level | Bedroom | 16.2x20 |
| Second level | 5pc Ensuite bath | 18.8x11.11 |
| Second level | Bedroom | 17.7x11.1 |
| Second level | Bedroom | 17.8x11.11 |
| Basement | Laundry room | 13.4x19.11 |
| Basement | Office | 11.5x10.6 |
| Basement | Games room | 13.1x18.4 |
| Basement | Other | 31.1x13.11 |
| Basement | Storage | 12.2x3.3 |
| Basement | Storage | 8.2x12.2 |
| Basement | Utility room | 20.1x10.11 |
| Main level | 3pc Bathroom | 9.2x7.10 |
| Main level | Other | 10.3x7.7 |
| Main level | Bedroom | 14.1x11.5 |
| Main level | Dining room | 12.7x17.7 |
| Main level | Family room | 32.1x15.6 |
| Main level | Foyer | 10.5x10.3 |
| Main level | Kitchen | 12.9x17.6 |
| Main level | Living room | 38.7x19.2 |
| Main level | Mud room | 9.1x4.11 |
Listing Office: Creativ Realty
Data Provided by Greater Moncton REALTORS® du Grand Moncton
Last Modified :02/05/2024 03:38:52 PM
Powered by SoldPress.

