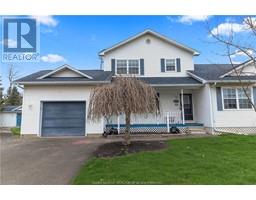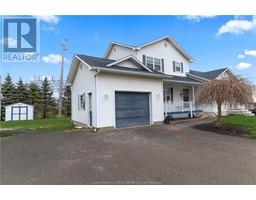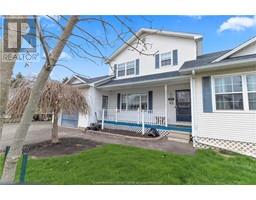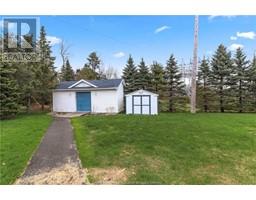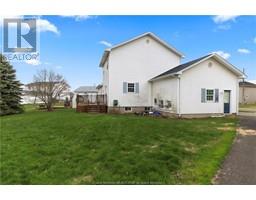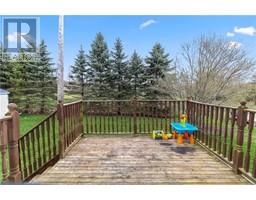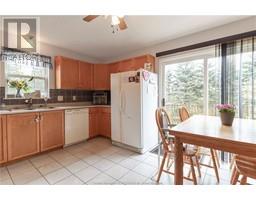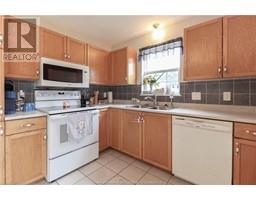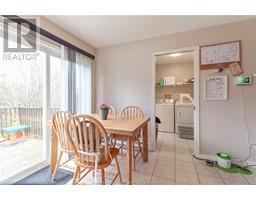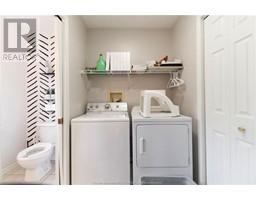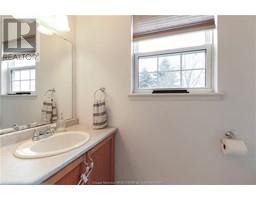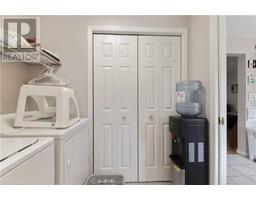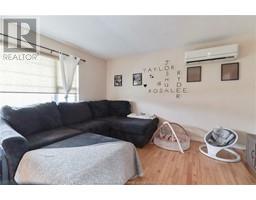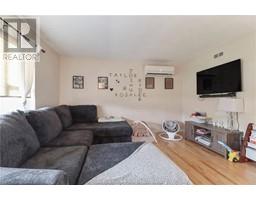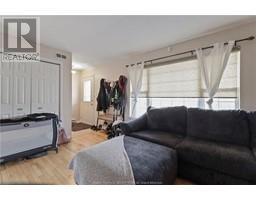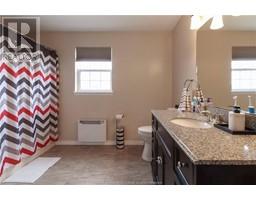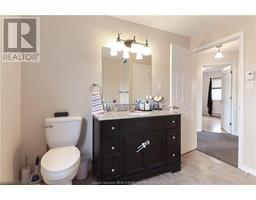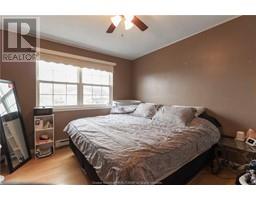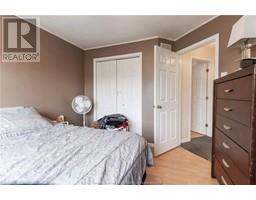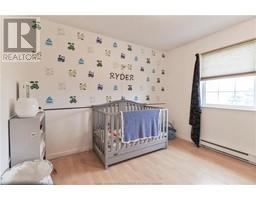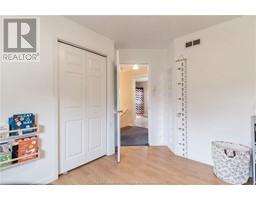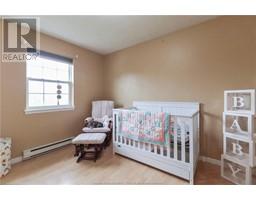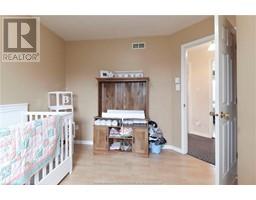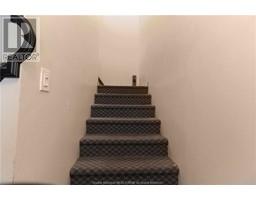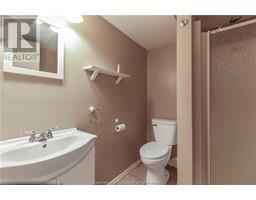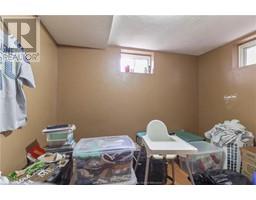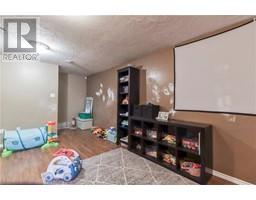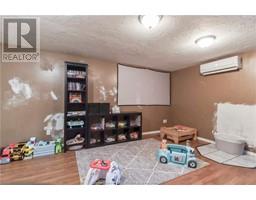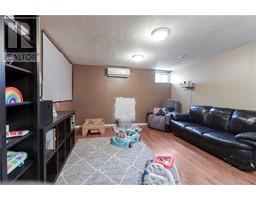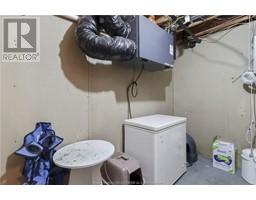| Bathrooms3 | Bedrooms3 |
| Property TypeSingle Family | Built in1999 |
| Building Area1080 square feet |
|
Welcome Home!! This beautiful Semi detach with attached garage is located in the growing North end of Moncton. This home could be the perfect one that you've been waiting for. The main floor has a good size foyer that enters your living room. Towards the back of the home is your Kitchen and dining room. You'll find patio doors off the dining room that will allow you to enjoy your backyard space. You will find main floor laundry that also has a 2PC powder room to complete. Up to the second floor are your 3 bedrooms and a 4PC main bathroom. Down to the basement you will find additional living space with a NON conforming bedroom, Rec room, 3PC bathroom and plenty of storage space. The attached garage will be the perfect place to house your car during our maritime winters. Call your REALTOR® today to book your viewing!! (id:24320) Please visit : Multimedia link for more photos and information |
| EquipmentWater Heater | OwnershipFreehold |
| Rental EquipmentWater Heater | TransactionFor sale |
| Basement DevelopmentFinished | BasementCommon (Finished) |
| Constructed Date1999 | Construction Style AttachmentSemi-detached |
| CoolingAir Conditioned | FoundationConcrete |
| Bathrooms (Half)1 | Bathrooms (Total)3 |
| Heating FuelElectric | HeatingHeat Pump |
| Size Interior1080 sqft | Storeys Total2 |
| Total Finished Area1575 sqft | TypeHouse |
| Utility WaterMunicipal water |
| Access TypeYear-round access | SewerMunicipal sewage system |
| Size Irregular821 SQM |
| Level | Type | Dimensions |
|---|---|---|
| Second level | Bedroom | Measurements not available |
| Second level | Bedroom | Measurements not available |
| Second level | Bedroom | Measurements not available |
| Second level | 4pc Bathroom | Measurements not available |
| Basement | Family room | Measurements not available |
| Basement | 3pc Bathroom | Measurements not available |
| Basement | Utility room | Measurements not available |
| Basement | Other | Measurements not available |
| Main level | Kitchen | Measurements not available |
| Main level | Dining room | Measurements not available |
| Main level | Living room | Measurements not available |
| Main level | 2pc Bathroom | Measurements not available |
| Main level | Laundry room | Measurements not available |
Listing Office: EXIT Realty Associates
Data Provided by Greater Moncton REALTORS® du Grand Moncton
Last Modified :12/06/2024 10:58:55 AM
Powered by SoldPress.

