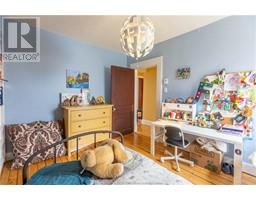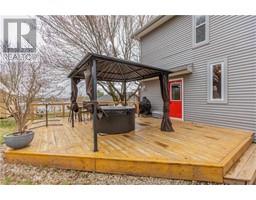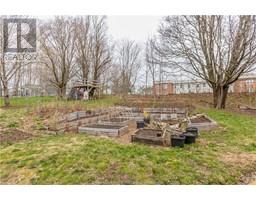| Bathrooms2 | Bedrooms5 |
| Property TypeSingle Family | Built in1928 |
| Building Area2068 square feet |
|
Situated in the heart of downtown Sackville just steps to Mount Allison University and all that Sackville has to offer! This home is filled with character while also having had significant improvements. The porch leads into the foyer where youll notice the original softwood floors which run through most of the home. To the left is the living room with propane fireplace and the formal dining room. At the back is a great kitchen with ample cabinetry and room for an island or bistro table. There is a separate den/office (which was previously a 6th bedroom) and half bath/laundry. The 2nd floor has a gorgeous renovated bathroom with heated floors, a reproduction real cast-iron bathtub, and wooden vanity. There are 4 spacious bedrooms and a third floor finished attic space which provides a 5th bedroom or bonus space! The real treasure lies outside in the amazing backyard! Featuring raised beds, perennials, and surrounded by mature trees. There is a large back deck with gazebo. Updates include: renovated bathrooms (full 2023, half 2020), central heat pump (2021), electrical panel (2021), metal roof (2019), hookup for EV charger (2023), French drain and extensive landscaping (2022), deck and gazebo (2023), spray-foam in basement (basement is great for storage), fresh paint in many areas and work on trim, doors, mantle, tiling restoration, etc. Utilities for this home (excluding hw tank rental) are $240.60/month (which incl running hot tub and electric car for the last 6 mo). (id:24320) Please visit : Multimedia link for more photos and information |
| EquipmentPropane Tank, Water Heater | OwnershipFreehold |
| Rental EquipmentPropane Tank, Water Heater | TransactionFor sale |
| Basement DevelopmentUnfinished | BasementFull (Unfinished) |
| Constructed Date1928 | Exterior FinishVinyl siding |
| Fireplace PresentYes | FlooringCeramic Tile, Wood |
| FoundationConcrete | Bathrooms (Half)1 |
| Bathrooms (Total)2 | Heating FuelElectric |
| HeatingForced air, Heat Pump | Size Interior2068 sqft |
| Storeys Total2.5 | Total Finished Area2068 sqft |
| TypeHouse | Utility WaterMunicipal water |
| Access TypeYear-round access | SewerMunicipal sewage system |
| Size Irregular970 Square Meters |
| Level | Type | Dimensions |
|---|---|---|
| Second level | Den | 10.3x9.7 |
| Second level | Bedroom | 12x14.1 |
| Second level | Bedroom | 15.4x10.8 |
| Second level | Bedroom | 12x10.4 |
| Second level | Bedroom | 8.7x13.8 |
| Second level | 4pc Bathroom | 6.6x9 |
| Third level | Bedroom | 7.10x30.5 |
| Main level | Foyer | 5.2x20.5 |
| Main level | Living room | 11.3x16.4 |
| Main level | Dining room | 11.3x13.8 |
| Main level | Kitchen | 10.5x13.8 |
| Main level | 2pc Bathroom | 4.11x7.11 |
Listing Office: RE/MAX Sackville Realty Ltd.
Data Provided by Greater Moncton REALTORS® du Grand Moncton
Last Modified :14/06/2024 12:59:13 PM
Powered by SoldPress.

















































