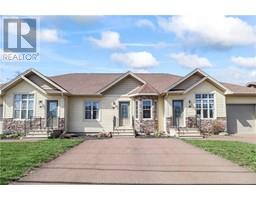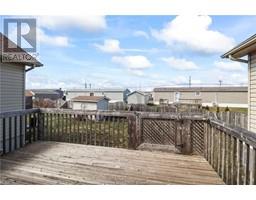| Bathrooms2 | Bedrooms3 |
| Property TypeSingle Family | Built in2012 |
| Building Area948 square feet |
|
In the heart of the highly coveted and growing area of Fox Creek in Dieppe, you will find 80 Lakeburn. This charming and meticulously maintained townhouse is situated near all the amenities the Fox Creek area provides, such as great shopping and entertainment, schooling, Rotary Park and walking trails. A large living room with vaulted ceiling welcomes you as you enter the foyer. Built in 2012, the home features an open kitchen with an island and dining room with stylish accents. The large patio gives access to the cozy and private backyard that is maintained year-round. Included in the VERY LOW condo fees of 220$ are lawn maintenance, snow removal AND water and sewage! Monthly heating bill average of ONLY 140$ a month in 2023! The home has 3 spacious bedrooms, the primary and second being on the main floor and the third on the lower level, which also includes a large family room and a 3pc bathroom/laundry room. The rest of the partially finished lower level could easily be finished to expand the living area to your liking or can be used as a large storage. Enjoy the convenience of townhouse living at very low costs in one of the most popular neighbourhoods in Dieppe. Check out the 3D virtual tour to appreciate the layout. Early closing is possible, please contact REALTOR® for more details or to schedule a showing of this charming property. (id:24320) Please visit : Multimedia link for more photos and information |
| Amenities NearbyGolf Course, Public Transit | EquipmentWater Heater |
| FeaturesLevel lot, Paved driveway | OwnershipCondominium/Strata |
| Rental EquipmentWater Heater | StructurePatio(s) |
| TransactionFor sale |
| Basement DevelopmentPartially finished | BasementCommon (Partially finished) |
| Constructed Date2012 | CoolingAir exchanger, Air Conditioned |
| Exterior FinishStone, Vinyl siding, Wood siding | Fire ProtectionSmoke Detectors |
| FixtureDrapes/Window coverings | FlooringCeramic Tile, Hardwood, Laminate |
| FoundationConcrete | Bathrooms (Half)0 |
| Bathrooms (Total)2 | Heating FuelElectric |
| HeatingBaseboard heaters, Heat Pump | Size Interior948 sqft |
| Total Finished Area1383 sqft | TypeRow / Townhouse |
| Utility WaterMunicipal water |
| Access TypeYear-round access | AmenitiesGolf Course, Public Transit |
| Landscape FeaturesLandscaped | SewerMunicipal sewage system |
| Size IrregularPer condo plan |
| Level | Type | Dimensions |
|---|---|---|
| Basement | Family room | 19.4x12.4 |
| Basement | 3pc Bathroom | 9.4x8 |
| Basement | Bedroom | 12.3x10.2 |
| Basement | Storage | 16.4x15.8 |
| Basement | Other | 9.6x15.8 |
| Main level | Foyer | 4.4x4.4 |
| Main level | Living room | 19.2x12.3 |
| Main level | 4pc Bathroom | 8x5.2 |
| Main level | Kitchen | 12.3x10 |
| Main level | Dining room | 12.3x8 |
| Main level | Bedroom | 11.5x11.8 |
| Main level | Bedroom | 11x12.3 |
Listing Office: Assist 2 Sell Hub City Realty
Data Provided by Greater Moncton REALTORS® du Grand Moncton
Last Modified :27/05/2024 07:58:44 AM
Powered by SoldPress.






























