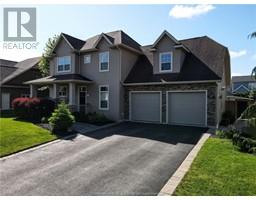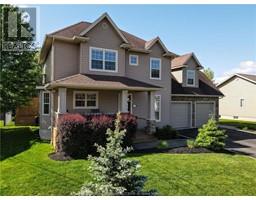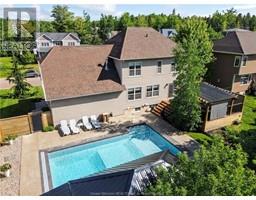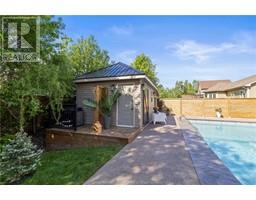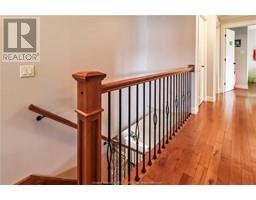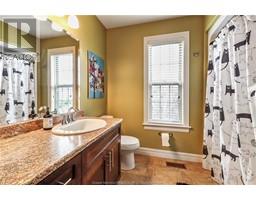| Bathrooms4 | Bedrooms4 |
| Property TypeSingle Family | Built in2011 |
| Building Area2168 square feet |
|
Wow...Wow...Wow....Location,Location location....This beautiful executive home with Private backyard Oasis is ready for it's new family....This home as all the upgrades plus a brand new inground pool and Beautiful deck with composite decking so no more painting and maintenance....Backyard is also beautifully landscaped with Pool house/shed.....As you walk in this home you will notice high ceilings and lots of daylight also spacious open concept with a view of the backyard...Basement is ready for all your guests with a nice bedroom and den also has it's own bathroom/Laundry and loads of storage .....2nd level you will find 1 Master bedroom with newly renovated on suite oasis with heated floors also huge walk in closet...You will also find 2 other bedrooms with shared bathroom....To finish it off you will find a huge Finished Bonus room / rec room.......Do not wait book your showing today with your favorite REALTOR®. (id:24320) Please visit : Multimedia link for more photos and information |
| EquipmentPropane Tank, Water Heater | FeaturesLighting, Paved driveway, Drapery Rods |
| OwnershipFreehold | PoolOutdoor pool |
| Rental EquipmentPropane Tank, Water Heater | StorageStorage Shed |
| StructurePatio(s) | TransactionFor sale |
| Basement DevelopmentFinished | BasementCommon (Finished) |
| Constructed Date2011 | CoolingAir Conditioned |
| Exterior FinishStone, Vinyl siding | FlooringHardwood, Laminate, Ceramic |
| FoundationConcrete | Bathrooms (Half)1 |
| Bathrooms (Total)4 | HeatingBaseboard heaters, Forced air, Heat Pump, Radiant heat |
| Size Interior2168 sqft | Storeys Total2 |
| Total Finished Area2592 sqft | TypeHouse |
| Utility WaterMunicipal water |
| Access TypeYear-round access | SewerMunicipal sewage system |
| Size Irregular82'x115' |
| Level | Type | Dimensions |
|---|---|---|
| Second level | Bedroom | 19.8x15 |
| Second level | Bedroom | 14.7x9.11 |
| Second level | Bedroom | 9.11x11 |
| Second level | 4pc Ensuite bath | 8.10x8.11 |
| Second level | Addition | 23.5x17.9 |
| Second level | 4pc Bathroom | 10.5x8.2 |
| Basement | Bedroom | 13.10x11.10 |
| Basement | Family room | 11.2x14.5 |
| Basement | 3pc Bathroom | 15.9x9.5 |
| Basement | Storage | 15.6x8 |
| Basement | Utility room | 8.5x6.1 |
| Main level | Kitchen | 14.5x12.6 |
| Main level | Dining room | 12.6x15 |
| Main level | Living room | 16.7x15 |
| Main level | 2pc Bathroom | 8x5.2 |
Listing Office: Keller Williams Capital Realty
Data Provided by Greater Moncton REALTORS® du Grand Moncton
Last Modified :09/06/2024 03:10:16 PM
Powered by SoldPress.

