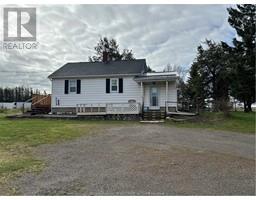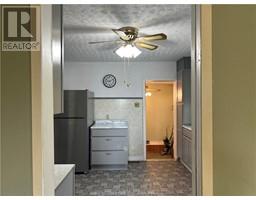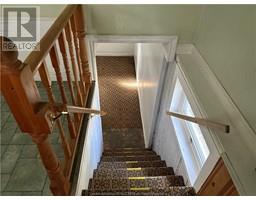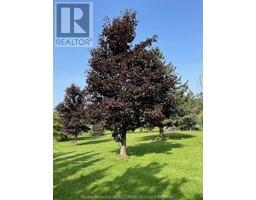| Bathrooms1 | Bedrooms2 |
| Property TypeSingle Family | Built in1963 |
| Building Area600 square feet |
|
Country living only minutes from downtown Moncton First time on market, this one owner property is cute and cozy. the landscaping is breathtaking, nestled among the trees and surrounded by natures beauty, and there is lots of room for a garden. The large garage is perfect for those with outdoor toys or hobbies, and close and convenient access to both TCH and Highway 15 makes for easy commutes for work or pleasure. Quick closing is available. (id:24320) |
| Amenities NearbyChurch, Golf Course, Shopping | EquipmentWater Heater |
| FeaturesWheelchair access | OwnershipFreehold |
| Rental EquipmentWater Heater | TransactionFor sale |
| Architectural StyleBungalow | Basement DevelopmentPartially finished,Unfinished |
| BasementCommon (Partially finished), Common (Unfinished) | Constructed Date1963 |
| Exterior FinishVinyl siding | FlooringVinyl |
| Bathrooms (Half)0 | Bathrooms (Total)1 |
| Heating FuelOil | Size Interior600 sqft |
| Storeys Total1 | Total Finished Area800 sqft |
| TypeHouse | Utility WaterDrilled Well |
| Access TypeYear-round access | AcreageYes |
| AmenitiesChurch, Golf Course, Shopping | Landscape FeaturesLandscaped |
| SewerSeptic System | Size Irregular1.22 Acres Approx Imperial |
| Level | Type | Dimensions |
|---|---|---|
| Main level | Other | 7x9 |
| Main level | Kitchen | 8x9 |
| Main level | Dining room | 13x8.4 |
| Main level | Bedroom | 9x9.6 |
| Main level | Bedroom | 9.3x9.5 |
| Main level | Living room | 12.6x9.4 |
| Main level | 3pc Bathroom | 5x7 |
Listing Office: Royal LePage Atlantic
Data Provided by Greater Moncton REALTORS® du Grand Moncton
Last Modified :10/05/2024 12:29:08 PM
Map
Street View
Powered by SoldPress.





































