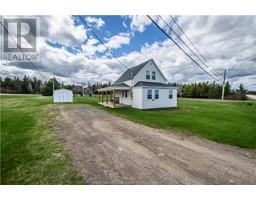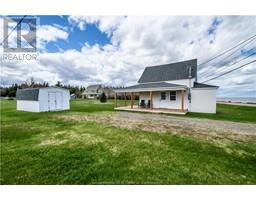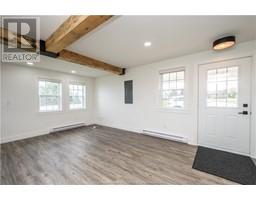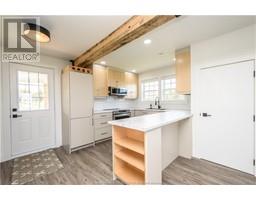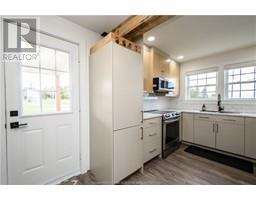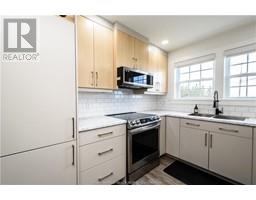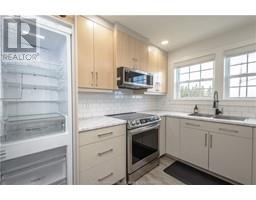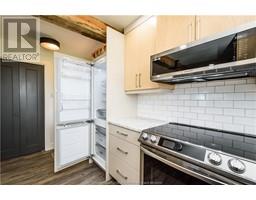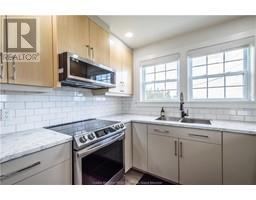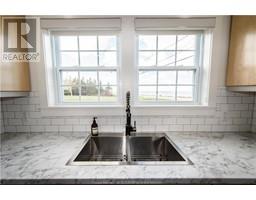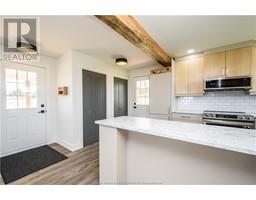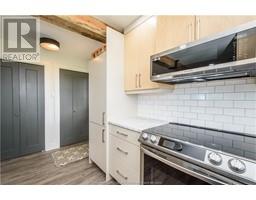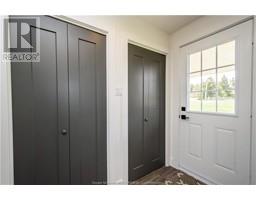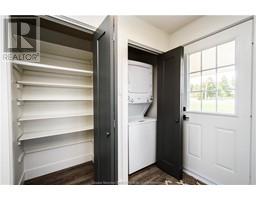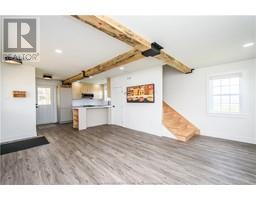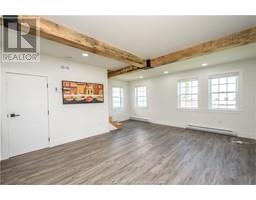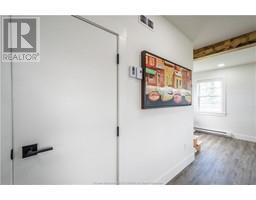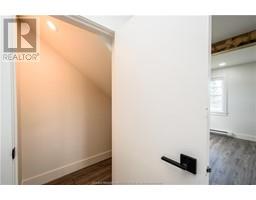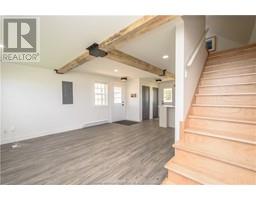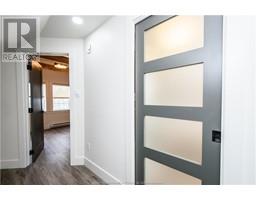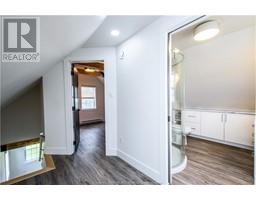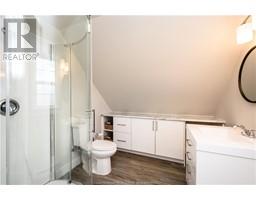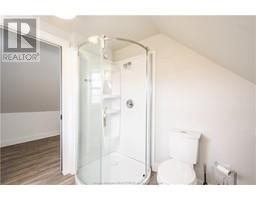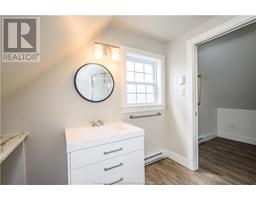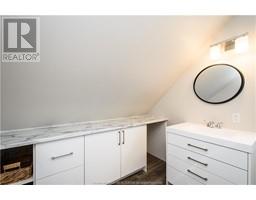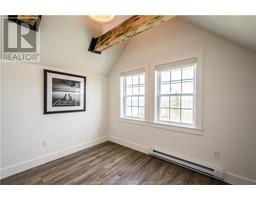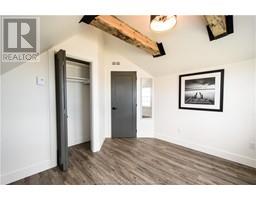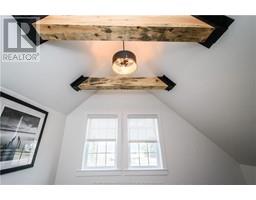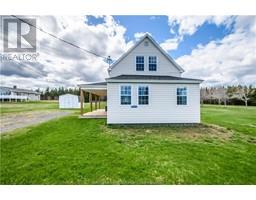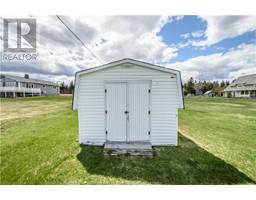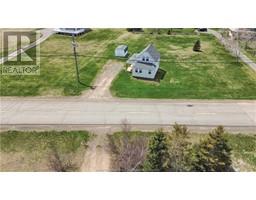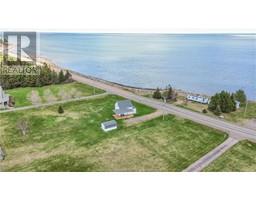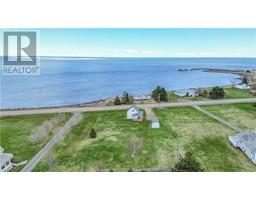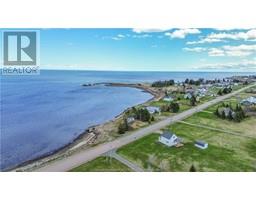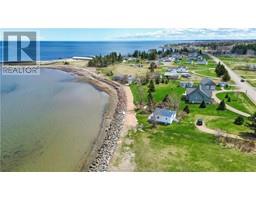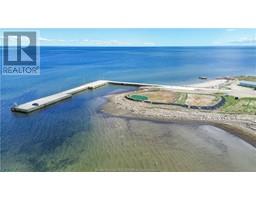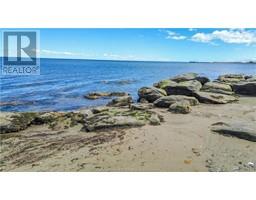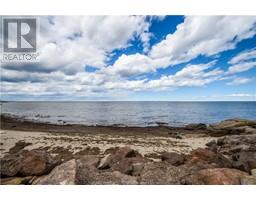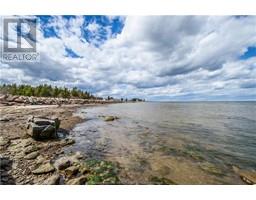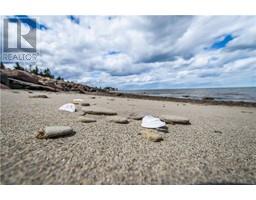| Bathrooms1 | Bedrooms1 |
| Property TypeSingle Family | Building Area1075 square feet |
|
Welcome to 4375 Route 535, Saint Thomas, NB, a charming water view/water access retreat. This quaint story-and-a-half home offers a blend of the old, modern and European charm. With breathtaking water views and direct access, this meticulously renovated residence promises a simple lifestyle, offering a cozy ambiance with smart design elements throughout. The main level features a thoughtfully appointed kitchen with custom cabinetry, a built-in fridge matching the cabinets, and ample storage solutions. The integration of smart lighting adds both ambiance and efficiency, while an electric on-demand hot water system ensures convenience. Off the kitchen discover a stacking washer/dryer, seamlessly incorporated into the design. The upper level unveils a generously sized three-piece bathroom, complete with modern finishes and additional storage options. The upper landing can be used as a small sitting area or an office space. The bedroom ceiling boasts custom beams and lighting. Step outside onto the wrap-around deck, plenty of room for taking in the day. Also there is a storage shed offering additional space for keeping your outdoor essentials. This is an Ideal spot for a single person, couple, or as an optional rental. Whether you're seeking a peaceful retreat or a charming waterfront getaway, this meticulously renovated home offers just that. call your REALTOR® to schedule a viewing or reach out for further details. (id:24320) Please visit : Multimedia link for more photos and information |
| Amenities NearbyMarina | FeaturesLevel lot |
| OwnershipFreehold | TransactionFor sale |
| ViewView of water |
| AmenitiesStreet Lighting | BasementCrawl space |
| CoolingAir exchanger | Exterior FinishVinyl siding |
| Fire ProtectionSmoke Detectors | FlooringVinyl |
| Bathrooms (Half)0 | Bathrooms (Total)1 |
| Heating FuelElectric | HeatingBaseboard heaters |
| Size Interior1075 sqft | Storeys Total1.5 |
| Total Finished Area1075 sqft | TypeHouse |
| Utility WaterWell |
| Access TypeYear-round access | AmenitiesMarina |
| Land DispositionCleared | SewerSeptic System |
| Size Irregular1911 Sqm per SNB |
| Level | Type | Dimensions |
|---|---|---|
| Second level | Bedroom | 10.8x15.5 |
| Second level | Office | 8.5x12.8 |
| Second level | 3pc Bathroom | Measurements not available |
| Main level | Kitchen | 10.6x16.1 |
| Main level | Living room | 15.5x20.2 |
Listing Office: Royal LePage Atlantic
Data Provided by Greater Moncton REALTORS® du Grand Moncton
Last Modified :22/07/2024 03:39:40 PM
Powered by SoldPress.

