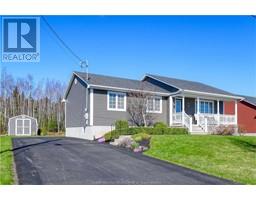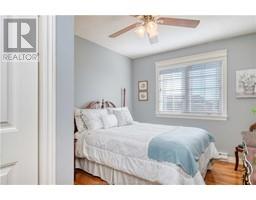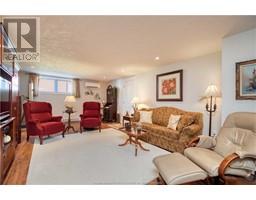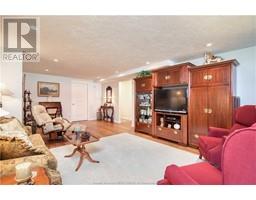| Bathrooms2 | Bedrooms3 |
| Property TypeSingle Family | Built in2013 |
| Lot Size862.3 square feet | Building Area1500 square feet |
|
Stunning property located on Squire ave Riverview. This solid 2013 'Buck Built', fully finished 1500sq ft home will not disappoint! You will notice the meticulous detail to landscaping and upkeep. Features: paved 2 car driveway, concrete walkway and front verandah, flower beds, large 10x15 storage shed, private backyard along the treed back trail, all day sun and your own little oasis on the spacious back deck with new screened in metal gazebo. Inside, feel the warm welcoming as soon as you walk in to the open concept Livingroom and eat in Kitchen. The natural light flows straight from the large picture window right through to the back patio door and kitchen window. New Kerr mini split adds to the warmth or air when needed. Hardwood floors gleam just like new and lead you into the Kitchen eating area with ample Birch cabinets, pot drawers, garbage cabinet, 3 glass cabinet doors, undermount lighting, and sparkling white appliances. Finishings throughout with pot lights, dimmer switches and crown molding show the attention to builders detail. Down the hall is a front bedroom, 3 pc spacious bath with walk in surround shower and large primary bedroom with a 9x9 walk in closet. Downstairs is fully finished with oversized bedroom, family/games room and den all shared in open area, long cold storage room, bright spacious utility room with set tub (could relocate the washer and dryer to here) down the hall a 4 pc bathroom and 12X9 laundry (4th bedroom) complete this beautiful home! (id:24320) |
| Amenities NearbyChurch, Golf Course, Shopping | CommunicationHigh Speed Internet |
| EquipmentWater Heater | FeaturesLevel lot, Paved driveway |
| OwnershipFreehold | Rental EquipmentWater Heater |
| StructurePatio(s) | TransactionFor sale |
| AmenitiesStreet Lighting | AppliancesCentral Vacuum |
| Architectural StyleBungalow | Basement DevelopmentFinished |
| BasementFull (Finished) | Constructed Date2013 |
| CoolingAir exchanger | Exterior FinishVinyl siding |
| FlooringHardwood, Laminate | FoundationConcrete |
| Bathrooms (Half)0 | Bathrooms (Total)2 |
| HeatingHeat Pump | Size Interior1500 sqft |
| Storeys Total1 | Total Finished Area2856 sqft |
| TypeHouse | Utility WaterMunicipal water |
| Size Total862.3 sqft|under 1/2 acre | Access TypeYear-round access |
| AmenitiesChurch, Golf Course, Shopping | Land DispositionCleared |
| Landscape FeaturesLandscaped | SewerMunicipal sewage system |
| Size Irregular862.3 |
| Level | Type | Dimensions |
|---|---|---|
| Basement | Foyer | 6.8x4.5 |
| Basement | Bedroom | 16.1x12 |
| Basement | Family room | 19.5x14 |
| Basement | Den | 11.11x9.8 |
| Basement | Cold room | Measurements not available |
| Basement | Utility room | 12x12 |
| Basement | 4pc Bathroom | 8.6x7.10 |
| Basement | Laundry room | 12x9.7 |
| Main level | Foyer | 5.4x4.11 |
| Main level | Living room | 20.9x12.10 |
| Main level | Kitchen | 17x15.5 |
| Main level | Bedroom | 9.5x9.7 |
| Main level | 3pc Bathroom | 9.4x8.9 |
| Main level | Bedroom | 16.5x12 |
| Main level | Other | 9.4x9.6 |
Listing Office: RE/MAX Quality Real Estate Inc.
Data Provided by Greater Moncton REALTORS® du Grand Moncton
Last Modified :09/05/2024 01:58:53 PM
Powered by SoldPress.

































