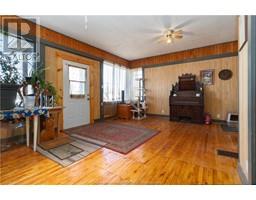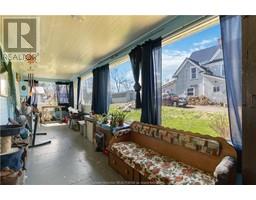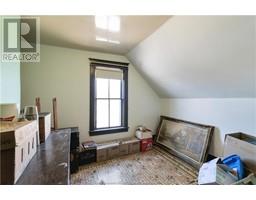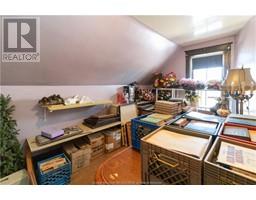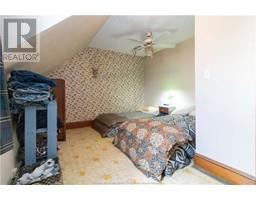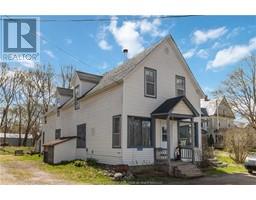| Bathrooms2 | Bedrooms4 |
| Property TypeSingle Family | Building Area2800 square feet |
|
ENDLESS OPPORTUNITIES AWAIT AT THIS EXPANSIVE PROPERTY!! LARGE CENTURY HOME AND WAREHOUSE WITH UPDATED STOREFRONT SPACE LOCATED ON ROUTE 880 IN THE HEART OF HAVELOCK, NB. This unique home boasts loads of character and includes four bedrooms & two full baths, with potential for a fifth bedroom. Transform the laundry area into a luxurious primary suite, featuring a balcony, private access to a 4pc bath, and a convenient back staircase. The main house's front entrance could easily serve as a home office, leading into a welcoming foyer with a side staircase. The main living room provides access to a sun porch, a dining room, and a kitchen complete with a walk-in pantry. Additional conveniences include an updated 3pc bath with a jetted tub, storage room, and a back porch. Upstairs, discover the additional bedrooms, a family bath, and a laundry area, completing this versatile and spacious property's offerings. Included with the property is a substantial 3600 sqft warehouse, featuring a recently renovated 36'x25' storefront, a spacious 22'x15' walk-in cooler, a convenient 2pc bath, and a full second-story loft. This loft area could be converted into additional living space for extra income or utilized for storage. Adding to the storage capacity is a 2800 sqft, 1.5 storey storage building attached to the main structure, ideal for a business opportunity. Whether you're seeking ample storage, living space, or a blend of both, this property presents a number of opportunities (id:24320) |
| CommunicationHigh Speed Internet | EquipmentWater Heater |
| FeaturesLevel lot, Storm & screens | OwnershipFreehold |
| Rental EquipmentWater Heater | StorageStorage Shed |
| TransactionFor sale |
| AppliancesJetted Tub | Basement DevelopmentUnfinished |
| BasementCommon (Unfinished) | Exterior FinishVinyl siding |
| FlooringCeramic Tile, Hardwood, Laminate, Wood | FoundationConcrete |
| Bathrooms (Half)0 | Bathrooms (Total)2 |
| Heating FuelWood | HeatingForced air |
| Size Interior2800 sqft | Storeys Total1.5 |
| Total Finished Area2800 sqft | TypeHouse |
| Utility WaterDrilled Well, Well |
| Access TypeYear-round access | Landscape FeaturesPartially landscaped |
| SewerMunicipal sewage system | Size Irregular2535 Sqm |
| Level | Type | Dimensions |
|---|---|---|
| Second level | Bedroom | 11.2x14.4 |
| Second level | Bedroom | 10x10.5 |
| Second level | Bedroom | 9x14.7 |
| Second level | Den | 9.1x14.7 |
| Second level | 4pc Bathroom | 7.9x14.2 |
| Second level | Laundry room | 10.10x6 |
| Second level | Storage | 13.7x12.6 |
| Second level | Bedroom | 13x7 |
| Main level | Family room | 18.9x14.1 |
| Main level | Living room | 18.10x11.7 |
| Main level | Dining room | 8.1x12.10 |
| Main level | Kitchen | 10.8x15.5 |
| Main level | Sunroom | 7.9x30.4 |
| Main level | 3pc Bathroom | 9x8.11 |
| Main level | Storage | 19.3x14.1 |
| Main level | Storage | 18x13.9 |
Listing Office: 3 Percent Realty Atlantic Inc.
Data Provided by Greater Moncton REALTORS® du Grand Moncton
Last Modified :28/05/2024 08:09:57 AM
Powered by SoldPress.




