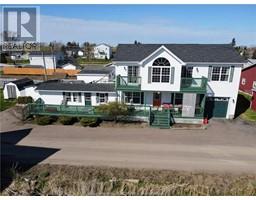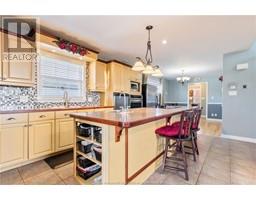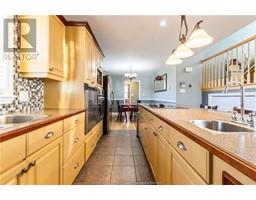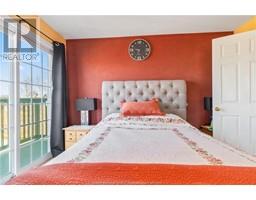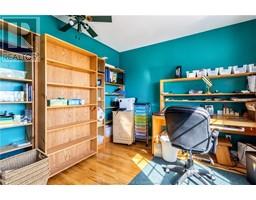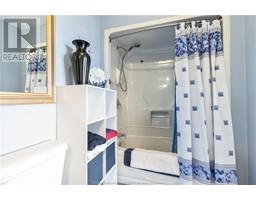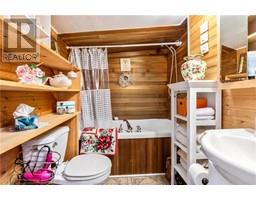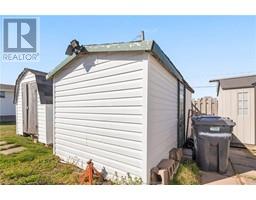| Bathrooms5 | Bedrooms6 |
| Property TypeSingle Family | Building Area2576 square feet |
|
Welcome to 36 Millock Ave, Pointe-du-Chêne, NB, boasting an exquisite property complete with an In-Law Suite, mere minutes away from the renowned Parlee Beach Provincial Park! Whether you envision it as your dream family cottage, year-round residence, or a lucrative Airbnb investment, this home promises versatility and charm. Positioned just a short stroll from the marina and dining options at the Pointe-du-Chêne Wharf, it epitomizes seaside living at its finest. The main home features an inviting open living room, a spacious kitchen with a 10ft island, heated tile floors, and modern appliances, a dining room, a bedroom, a full bath and a 2pc bath with laundry. Upstairs, discover a large primary bedroom with a walk-in tub, two additional bedrooms, family room, two more full bathrooms, and a sunroom. The fully furnished in-law suite with a mini split presents an eat-in kitchen, two bedrooms, and a full bath with a spa tub, offering excellent rental potential at $1,200 a week during the summer season. Enjoy outdoor living with patios surrounding the property. The main home boasts hardwood flooring throughout, heated bathroom floors except for the laundry room, a convenient stairlift, 3 mini split heat pumps, an attached 116 x 19 single car garage, 2 storage sheds, and is generator ready. Plus, the roof shingles are approximately 4 years old. This property is a hidden gem and priced below assessment, making it an incredible opportunity not to be missed! Opportunity is knocking! (id:24320) Please visit : Multimedia link for more photos and information |
| Amenities NearbyMarina | CommunicationHigh Speed Internet |
| EquipmentWater Heater | FeaturesLevel lot, Central island, Paved driveway |
| OwnershipFreehold | Rental EquipmentWater Heater |
| StorageStorage Shed | StructurePatio(s) |
| TransactionFor sale |
| BasementCrawl space | CoolingAir exchanger |
| Exterior FinishVinyl siding | Fire ProtectionSmoke Detectors |
| FlooringCeramic Tile, Hardwood, Laminate | FoundationBlock, Concrete |
| Bathrooms (Half)1 | Bathrooms (Total)5 |
| Heating FuelElectric | HeatingBaseboard heaters, Heat Pump, Radiant heat |
| Size Interior2576 sqft | Storeys Total2 |
| Total Finished Area2576 sqft | TypeHouse |
| Utility WaterDrilled Well, Well |
| Access TypeYear-round access | AmenitiesMarina |
| SewerMunicipal sewage system | Size Irregular.10 acres |
| Level | Type | Dimensions |
|---|---|---|
| Second level | 2pc Bathroom | 6.11x7.6 |
| Second level | Bedroom | 11.2x17 |
| Second level | Bedroom | 9.10x11.4 |
| Second level | Bedroom | 9.1x15.8 |
| Second level | 3pc Bathroom | 8x11 |
| Second level | 4pc Bathroom | 9x11 |
| Second level | Family room | 15.8x11.1 |
| Second level | Sunroom | 11x11.10 |
| Main level | Kitchen | 14.6x11 |
| Main level | Living room | 10.8x13.4 |
| Main level | Dining room | 14.6x9 |
| Main level | Bedroom | 11x9 |
| Main level | 4pc Bathroom | 11x8.4 |
| Main level | Kitchen | 13.6x13.11 |
| Main level | Bedroom | 7x13.6 |
| Main level | Bedroom | 7.9x7.2 |
| Main level | 4pc Bathroom | 7.8x5.4 |
Listing Office: Assist 2 Sell Hub City Realty
Data Provided by Greater Moncton REALTORS® du Grand Moncton
Last Modified :28/07/2024 05:19:22 PM
Powered by SoldPress.

