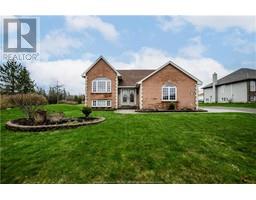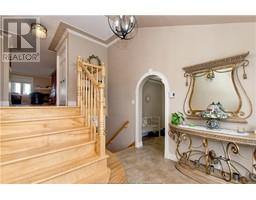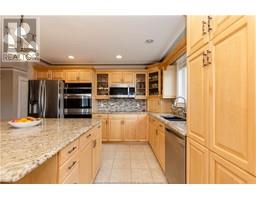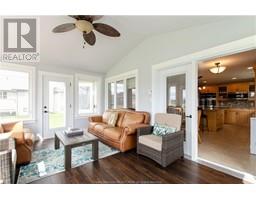| Bathrooms3 | Bedrooms3 |
| Property TypeSingle Family | Built in2003 |
| Building Area1800 square feet |
|
Beautiful Executive Raised Ranch located in Moncton's Royal Oaks community featuring the professionally designed Royal Oaks Golf and Country Club. This immaculate home sits on an oversized lot, walking distance to the clubhouse with restaurant and golf course facilities. As you enter into the spacious foyer, you are immediately drawn to the well designed hardwood stairs leading you to the formal living/dining room. You then continue to the open kitchen where you will find a chef's dream with plenty of cabinetry, center island with breakfast bar, all finished with granite countertops providing lots of work space. Off the kitchen you will notice a nicely finished family room with fireplace for relaxation and family gatherings. A beautiful sunroom with fireplace over looks the backyard with a patio area, great for outdoor cooking. The main floor is completed with a huge primary bedroom with fireplace, seating area and beautiful spa like ensuite. A second bedroom and full bathroom complete the main floor. As you move down to the lower level you will find a spacious large bedroom, full bath, a huge family room for relaxation, an additional bedroom or office, gym area with an infrared sauna. The owners are open to discuss available furniture you may be interested in. This home is a must see, so call your REALTOR® today for a viewing!!! (id:24320) Please visit : Multimedia link for more photos and information |
| Amenities NearbyGolf Course, Shopping | CommunicationHigh Speed Internet |
| EquipmentWater Heater | FeaturesLevel lot, Central island, Lighting, Paved driveway |
| OwnershipFreehold | Rental EquipmentWater Heater |
| TransactionFor sale |
| AppliancesCentral Vacuum | Architectural StyleRaised ranch, 2 Level |
| Basement DevelopmentFinished | BasementCommon (Finished) |
| Constructed Date2003 | CoolingAir exchanger |
| Exterior FinishBrick, Vinyl siding | Fireplace PresentYes |
| Fire ProtectionSecurity system | FlooringHardwood, Ceramic |
| FoundationConcrete | Bathrooms (Half)0 |
| Bathrooms (Total)3 | Heating FuelElectric, Propane |
| HeatingBaseboard heaters, Heat Pump, Radiant heat | Size Interior1800 sqft |
| Total Finished Area3200 sqft | TypeHouse |
| Utility PowerUnderground to House | Utility WaterMunicipal water |
| Access TypeYear-round access | AmenitiesGolf Course, Shopping |
| Land DispositionCleared | Landscape FeaturesLandscaped |
| SewerMunicipal sewage system | Size Irregular1310 Metric |
| Level | Type | Dimensions |
|---|---|---|
| Basement | Family room | 21.8x14.11 |
| Basement | Bedroom | 21.8x14.6 |
| Basement | 3pc Bathroom | 9.4x8.3 |
| Basement | Office | 11.11x10.6 |
| Basement | Other | 12x9 |
| Basement | Laundry room | 3.2x12.2 |
| Main level | Foyer | 9.6x9.4 |
| Main level | Living room/Dining room | 22.6x12.10 |
| Main level | Kitchen | 12.11x12.6 |
| Main level | Family room | 17.2x12.3 |
| Main level | Sunroom | 16.2x11.8 |
| Main level | Bedroom | 24x11.5 |
| Main level | Bedroom | 10.6x9.9 |
| Main level | 4pc Ensuite bath | 10.6x10.1 |
| Main level | 4pc Bathroom | 8x8.8 |
| Main level | Mud room | 7x6 |
Listing Office: Keller Williams Capital Realty
Data Provided by Greater Moncton REALTORS® du Grand Moncton
Last Modified :23/06/2024 03:10:25 PM
Powered by SoldPress.


















































