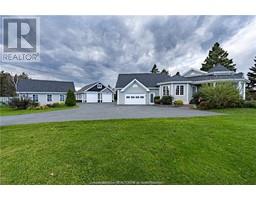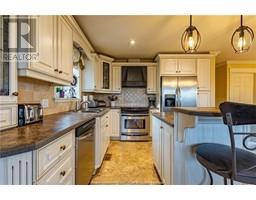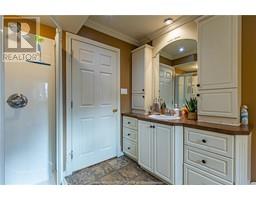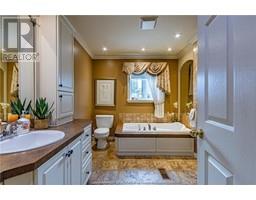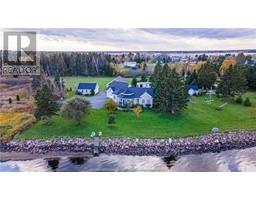| Bathrooms1 | Bedrooms3 |
| Property TypeSingle Family | Building Area1475 square feet |
|
WATERFRONT! Welcome to 39 Chemin Pointe Des Robichaud! This exceptional home sits on over 2 acres of waterfront land situated right on the Tracadie river. As you make your way through the main door, you enter the foyer which has direct access to the double attached garage on the left - used as an additional seating area during the warmer months. At the main level, you will find an open concept living, dining and kitchen which is equipped with STAINLESS STEEL APPLIANCES. Down the hall are two well sized rooms, the full bathroom of the house and a MINI SPLIT HEAT PUMP for comfortable temperatures year round. Up the staircase is a little landing area which can house a work desk and a large third bedroom. In addition to the attached garage, the home also has a detached double garage and another detached structure with overhead doors that is currently being used as a workshop. An above ground pool, a gazebo enclosed with screens add exceptional value to this home. Schedule a showing today! (id:24320) |
| EquipmentWater Heater | FeaturesPaved driveway |
| OwnershipFreehold | Rental EquipmentWater Heater |
| TransactionFor sale | ViewView of water |
| WaterfrontWaterfront |
| BasementCrawl space | CoolingAir Conditioned |
| FoundationConcrete | Bathrooms (Half)0 |
| Bathrooms (Total)1 | Heating FuelElectric |
| Size Interior1475 sqft | Storeys Total2 |
| Total Finished Area1475 sqft | TypeHouse |
| Utility WaterWell |
| Access TypeYear-round access | AcreageYes |
| SewerSeptic System | Size Irregular8643 Metric |
| Level | Type | Dimensions |
|---|---|---|
| Second level | Bedroom | Measurements not available |
| Main level | Kitchen | Measurements not available |
| Main level | Living room | Measurements not available |
| Main level | Bedroom | Measurements not available |
| Main level | Bedroom | Measurements not available |
| Main level | Dining room | Measurements not available |
| Main level | Foyer | Measurements not available |
| Main level | 4pc Bathroom | Measurements not available |
Listing Office: Keller Williams Capital Realty
Data Provided by Greater Moncton REALTORS® du Grand Moncton
Last Modified :17/06/2024 03:19:42 PM
Powered by SoldPress.

