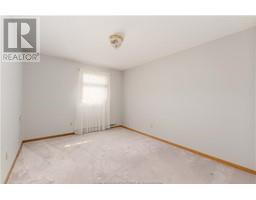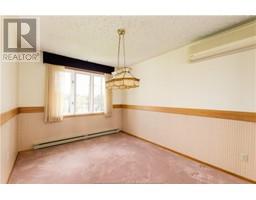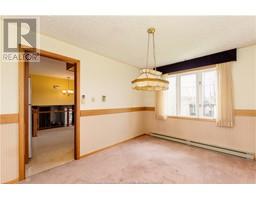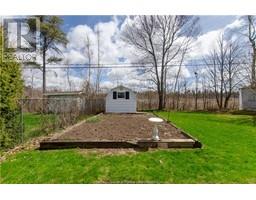| Bathrooms3 | Bedrooms4 |
| Property TypeSingle Family | Lot Size942 square feet |
| Building Area2058 square feet |
|
Welcome to this beautiful family home in a sought after Riverview neighborhood. This amazing 4-level split boasts style and comfort at every turn, offering 4 bedrooms, including a primary bedroom suite with a newer ensuite and walk-in closet, ensuring ample space and privacy for every member of the family. The formal dining room and formal living room are perfect for hosting gatherings and creating lasting memories with loved ones. The newer eat-in kitchen features exquisite cherry wood cabinets, providing both style and functionality for the discerning chef. Relax and unwind in the cozy family room, complete with a propane fireplace, ideal for chilly evenings or intimate gatherings. Escape to the 4-season sunroom to soak in the natural light and serene views of the private backyard. With a double car garage providing convenience and ample storage space, this home effortlessly combines luxury and practicality. Don't miss the opportunity to make this your forever home, where every detail has been thoughtfully designed for modern living. Schedule your viewing today and experience the comfort and style! (id:24320) Please visit : Multimedia link for more photos and information |
| EquipmentPropane Tank, Water Heater | OwnershipFreehold |
| Rental EquipmentPropane Tank, Water Heater | StructurePatio(s) |
| TransactionFor sale |
| Architectural Style3 Level | Basement DevelopmentPartially finished |
| BasementCommon (Partially finished) | CoolingAir Conditioned |
| FlooringCarpeted, Ceramic Tile, Laminate | Bathrooms (Half)1 |
| Bathrooms (Total)3 | HeatingBaseboard heaters, Stove |
| Size Interior2058 sqft | Total Finished Area2214 sqft |
| TypeHouse | Utility WaterMunicipal water |
| Size Total942 sqft|under 1/2 acre | Access TypeYear-round access |
| SewerMunicipal sewage system | Size Irregular942 |
| Level | Type | Dimensions |
|---|---|---|
| Second level | Family room | 21.4x13.11 |
| Second level | Dining room | 9.5x13 |
| Second level | Kitchen | 11.9x14.11 |
| Third level | Bedroom | 11.4x15.6 |
| Third level | 3pc Ensuite bath | 4.11x7 |
| Third level | Bedroom | 11.4x12.11 |
| Third level | Bedroom | 10.3x12.11 |
| Third level | Bedroom | 10.1x11.9 |
| Third level | 4pc Bathroom | 5x9.3 |
| Basement | Workshop | 17.7x12.7 |
| Basement | Addition | 12.9x12.2 |
| Basement | Utility room | 7.8x16.5 |
| Main level | Foyer | 6.1x13.1 |
| Main level | Living room | 20.6x13 |
| Main level | Sunroom | 18.5x12.2 |
| Main level | 2pc Bathroom | 4.8x5.1 |
| Main level | Mud room | Measurements not available |
| Main level | Storage | 8.11x12.2 |
Listing Office: Keller Williams Capital Realty
Data Provided by Greater Moncton REALTORS® du Grand Moncton
Last Modified :02/08/2024 02:41:00 PM
Powered by SoldPress.













































