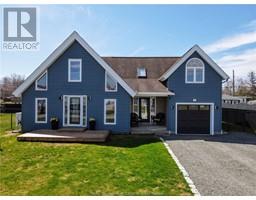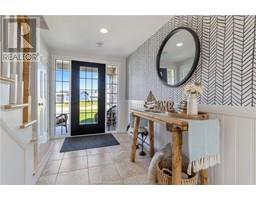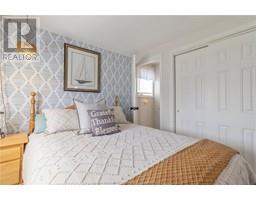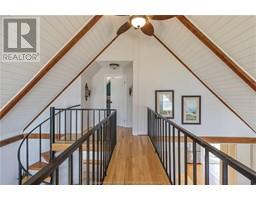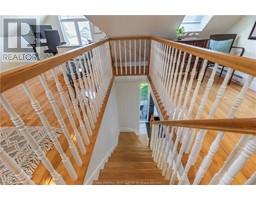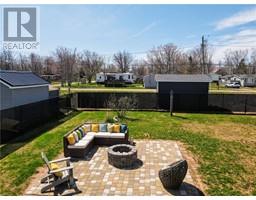| Bathrooms2 | Bedrooms3 |
| Property TypeSingle Family | Building Area1540 square feet |
|
Welcome to Paradise! This charming year-round home, or perfect cottage getaway, is nestled in the serene Pointe aux Bouleaux, Barachois area, just minutes from Shediac, NB. With three public beach access points within a few minutes' walk, relaxation awaits at every turn. The home boasts a spacious foyer leading into a well-appointed kitchen, followed by a dining room and a great room with a breathtaking vaulted ceiling. The main level also features an updated 3pc bath and a cozy guest bedroom. Ascend the spiral staircase to the second level, where a walkway across the great room offers stunning ocean or starlit views from the lookout. The second floor hosts an updated 4pc bath and two bedrooms, including a primary room with versatile extra space for an office or living area. Outside, enjoy a fenced yard, storage shed, and $13,000 worth of landscaping enhancements, including grading, hydroseeding, and a new fire pit and pad. Additional features include newer mini-split AC unit, upgraded insulation and ceiling finishes, freshly painted interiors, a newly gravel driveway, water softener and UV light systems, a newly drilled well, updated light fixtures, and a newly front deck. Plus, the entire house, shed, and doors have been professionally painted by Spray Net, backed by a 15-year transferable warranty. Optional Sure Connect generator hookup available through NB Power for a monthly fee of $20. This property is a true gem awaiting discovery CALL TODAY! (id:24320) Please visit : Multimedia link for more photos and information |
| CommunicationHigh Speed Internet | FeaturesLevel lot |
| OwnershipFreehold | StorageStorage Shed |
| StructurePatio(s) | TransactionFor sale |
| Basement DevelopmentUnfinished | BasementCrawl space (Unfinished) |
| Exterior FinishVinyl siding | Fire ProtectionSmoke Detectors |
| FlooringCeramic Tile, Hardwood | FoundationBlock |
| Bathrooms (Half)0 | Bathrooms (Total)2 |
| Heating FuelElectric | HeatingBaseboard heaters, Heat Pump |
| Size Interior1540 sqft | Storeys Total2 |
| Total Finished Area1540 sqft | TypeHouse |
| Utility WaterDrilled Well, Well |
| Access TypeYear-round access | FenceFence |
| Landscape FeaturesLandscaped | SewerSeptic System |
| Size Irregular.19 acres |
| Level | Type | Dimensions |
|---|---|---|
| Second level | Bedroom | 26.10x12.3 |
| Second level | Bedroom | 11.6x13.2 |
| Second level | Sitting room | 14.7x12.8 |
| Second level | 4pc Bathroom | 11.11x5.1 |
| Main level | Kitchen | 11.7x7.10 |
| Main level | Dining room | 9.3x7.10 |
| Main level | Living room | 17.4x15.6 |
| Main level | Bedroom | 11.6x13.2 |
| Main level | 3pc Bathroom | 11.7x6 |
| Main level | Foyer | 21.9x9.2 |
Listing Office: Assist 2 Sell Hub City Realty
Data Provided by Greater Moncton REALTORS® du Grand Moncton
Last Modified :20/06/2024 09:59:22 AM
Powered by SoldPress.

