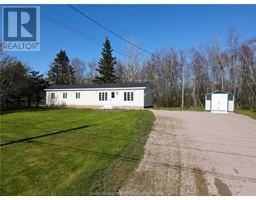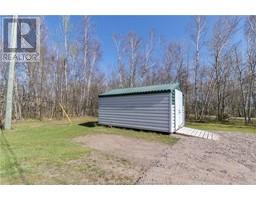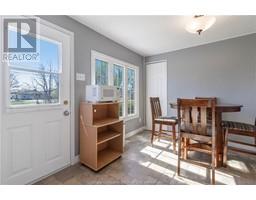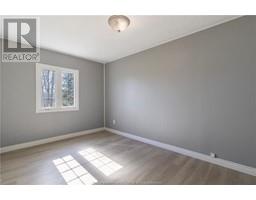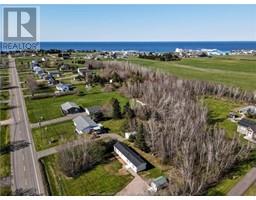| Bathrooms1 | Bedrooms3 |
| Property TypeSingle Family | Building Area768 square feet |
|
Welcome to 359 Robichaud Street in Cap Pele. MINI HOME ON OWNED LAND!! MINI-SPLIT HEAT PUMP!! This home features an open concept dining and kitchen, a bright living room with mini-split heat pump and 3 bedrooms including the primary bedroom. The conveniently located laundry area and 4pc bath complete this home. The home sits on a landscaped lot with a double driveway and storage shed. Located close to beaches and restaurants and just 20 minutes from Shediac and 35 minutes from Moncton. Call for more information or to book your private viewing (id:24320) |
| Amenities NearbyGolf Course, Marina, Shopping | CommunicationHigh Speed Internet |
| EquipmentWater Heater | FeaturesLighting |
| OwnershipFreehold | Rental EquipmentWater Heater |
| TransactionFor sale |
| AmenitiesStreet Lighting | Architectural StyleMini |
| BasementCrawl space | Exterior FinishVinyl siding |
| FlooringVinyl, Laminate | Bathrooms (Half)0 |
| Bathrooms (Total)1 | Heating FuelElectric |
| HeatingForced air, Heat Pump | Size Interior768 sqft |
| Total Finished Area768 sqft | TypeMobile Home |
| Utility WaterWell |
| Access TypeYear-round access | AmenitiesGolf Course, Marina, Shopping |
| Landscape FeaturesLandscaped | SewerMunicipal sewage system |
| Size Irregular1394 Sq Meters |
| Level | Type | Dimensions |
|---|---|---|
| Main level | 4pc Bathroom | 8x6.5 |
| Main level | Bedroom | 10.6x6.8 |
| Main level | Bedroom | 10.6x6.2 |
| Main level | Dining room | 7.1x11.2 |
| Main level | Kitchen | 6.3x12.3 |
| Main level | Laundry room | 5.2x8.3 |
| Main level | Living room | 13.4x13.3 |
| Main level | Bedroom | 13.4x8.5 |
Listing Office: Creativ Realty
Data Provided by Greater Moncton REALTORS® du Grand Moncton
Last Modified :06/06/2024 09:39:00 AM
Powered by SoldPress.

