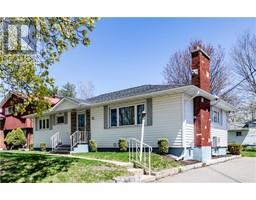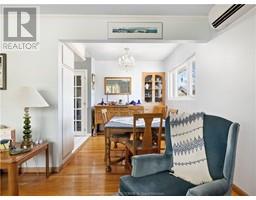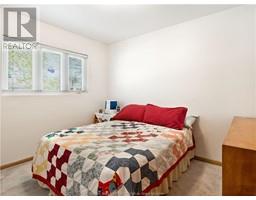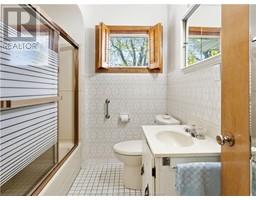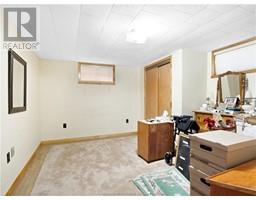| Bathrooms2 | Bedrooms3 |
| Property TypeSingle Family | Building Area1092 square feet |
|
ATTENTION INVESTORS FIRST TIME HOME BUYERS! Welcome to 73 Mount Royal Blvd in Monctons sought-after New West End. This charming property offers a life of convenience and comfort in one of the citys most desirable neighbourhoods. Located just moments away from Monctons top-rated schools and a plethora of amenities, including shopping, dining, and entertainment options, all you need is within reach. Enjoy strolls around the picturesque Jones Lake or take in the natural beauty of Centennial Park, both just a stones throw away. The New West Ends location means youre only minutes from downtown, and with easy access to Wheeler Blvd and the highway for hassle-free commuting. Step inside to discover a bright and inviting living room which is connected to the dining area. The lovely kitchen makes meal preparation a breeze. Three bedrooms and a family bathroom provide comfortable accommodations for the whole family. Downstairs, the basement offers additional living space with a family room and a non-conforming bedroom. A 2-piece bathroom, laundry room, and plenty of storage space complete the lower level. INVESTORS: NOTE THAT THE BASEMENT HAS ITS OWN ENTRY AT THE BACK OF THE HOUSE. EASY TO MAKE THE DOWNSTAIRS AN APPARTMENT. Stay comfortable year-round with a mini-split heat pump for efficient heating and cooling, supplemented by backup heating with oil and forced air. The property features a great backyard with a sizeable storage shed measuring 12 x 20 with electricity. (id:24320) |
| Amenities NearbyChurch, Public Transit, Shopping | CommunicationHigh Speed Internet |
| EquipmentWater Heater | FeaturesLevel lot, Paved driveway |
| OwnershipFreehold | Rental EquipmentWater Heater |
| StorageStorage Shed | TransactionFor sale |
| AmenitiesStreet Lighting | Architectural StyleBungalow |
| Basement DevelopmentPartially finished | BasementCommon (Partially finished) |
| Exterior FinishStone, Vinyl siding | Fireplace PresentYes |
| FixtureDrapes/Window coverings | FlooringCarpeted, Ceramic Tile, Hardwood |
| FoundationConcrete | Bathrooms (Half)1 |
| Bathrooms (Total)2 | Heating FuelOil |
| HeatingForced air, Heat Pump | Size Interior1092 sqft |
| Storeys Total1 | Total Finished Area1702 sqft |
| TypeHouse | Utility WaterMunicipal water |
| Access TypeYear-round access | AmenitiesChurch, Public Transit, Shopping |
| Landscape FeaturesLandscaped | SewerMunicipal sewage system |
| Size Irregular517 sq-m |
| Level | Type | Dimensions |
|---|---|---|
| Basement | Family room | 24x13 |
| Basement | Other | 10.3x9.3 |
| Basement | 2pc Bathroom | Measurements not available |
| Basement | Laundry room | Measurements not available |
| Basement | Storage | Measurements not available |
| Basement | Utility room | Measurements not available |
| Main level | Living room | 19.8x12.3 |
| Main level | Dining room | 12x9.1 |
| Main level | Kitchen | 15x11.4 |
| Main level | Bedroom | 12x11.5 |
| Main level | Bedroom | 11.2x9.1 |
| Main level | Bedroom | 11.2x8 |
| Main level | 4pc Bathroom | 9.2x7.7 |
| Main level | Other | 10x3.9 |
Listing Office: EXP Realty
Data Provided by Greater Moncton REALTORS® du Grand Moncton
Last Modified :12/07/2024 03:39:27 PM
Powered by SoldPress.

