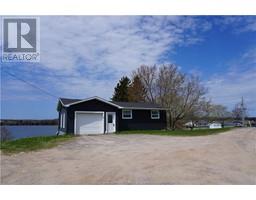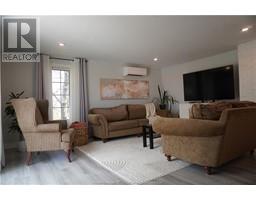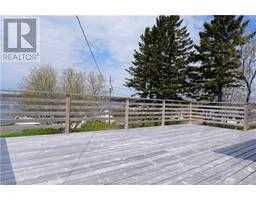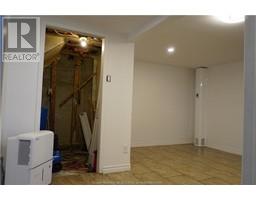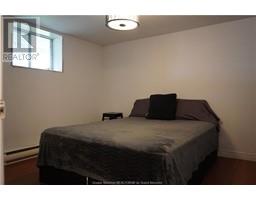| Bathrooms1 | Bedrooms1 |
| Property TypeSingle Family | Built in1976 |
| Building Area810 square feet |
|
Discover your perfect water-view retreat in Bouctouche Sud! This cozy 1-bedroom home boasts an additional 2 non-conforming bedrooms downstairs, offering flexibility for guests or a home office. The main level features a convenient 3pc bathroom/laundry room combo, while the open-concept kitchen and living area create a welcoming space for gatherings. Outside, a spacious patio overlooks the picturesque Little Bouctouche Riverideal for barbecues and entertaining. With easy water access just down the driveway between the two posts, outdoor adventures await! This home has been extensively renovated. Highlights include a new roof (1 year old) and new siding, new electric plugs, switches and light fixtures, new plumbing and complete bathroom renovation, new floor, kitchen cabinets and fixtures. Pride of ownership shows. Close to beaches, and only 35 minutes from Moncton this property is a great opportunity for first-time home buyers, down-sizers or those seeking a cozy retreat. Don't miss out. Call your REALTOR® today for a showing. (id:24320) |
| Amenities NearbyGolf Course, Marina, Shopping | CommunicationHigh Speed Internet |
| EquipmentWater Heater | FeaturesLighting, Drapery Rods |
| OwnershipFreehold | Rental EquipmentWater Heater |
| StructurePatio(s) | TransactionFor sale |
| ViewView of water |
| AppliancesHumidifier | Architectural Style2 Level |
| Basement DevelopmentPartially finished | BasementCommon (Partially finished) |
| Constructed Date1976 | CoolingAir Conditioned |
| Exterior FinishVinyl siding | Fire ProtectionSmoke Detectors |
| FixtureDrapes/Window coverings | FlooringCeramic Tile, Laminate |
| FoundationConcrete | Bathrooms (Half)0 |
| Bathrooms (Total)1 | Heating FuelElectric |
| HeatingBaseboard heaters, Heat Pump | Size Interior810 sqft |
| Total Finished Area1180 sqft | TypeHouse |
| Utility WaterWell |
| Access TypeWater access | AmenitiesGolf Course, Marina, Shopping |
| Land DispositionCleared | Landscape FeaturesLandscaped |
| SewerSeptic System | Size Irregular544 Sq Mt |
| Level | Type | Dimensions |
|---|---|---|
| Basement | Other | 9.9x9.8 |
| Basement | Other | 10.2x10 |
| Basement | Great room | 11.4x12 |
| Basement | Utility room | 18x12 |
| Basement | Other | 5x4.8 |
| Main level | Kitchen | 14.6x10 |
| Main level | Living room | 16.6x12 |
| Main level | 3pc Bathroom | 11.6x6.10 |
| Main level | Bedroom | 9.6x9 |
| Main level | Other | 4x4 |
Listing Office: Keller Williams Capital Realty
Data Provided by Greater Moncton REALTORS® du Grand Moncton
Last Modified :30/07/2024 08:39:24 AM
Powered by SoldPress.

