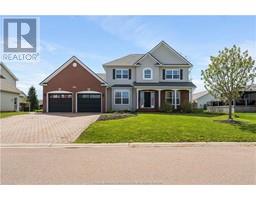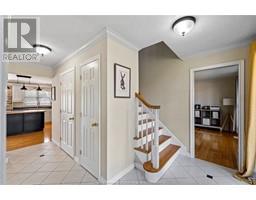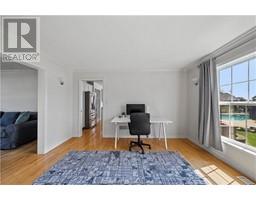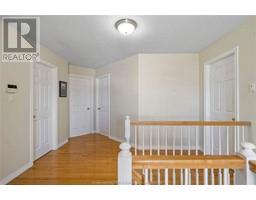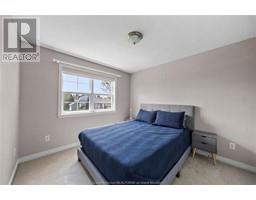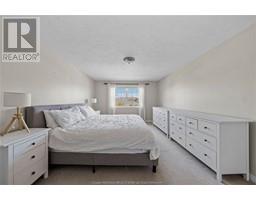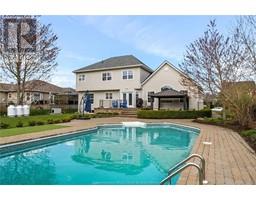| Bathrooms4 | Bedrooms4 |
| Property TypeSingle Family | Built in2002 |
| Building Area2416 square feet |
|
Introducing an exceptional family home in the highly sought McAllister Park: 20 Rockport Drive. This impressive home comes with a double garage and a captivating backyard oasis featuring an inground pool. Step inside to discover a welcoming foyer leading to a bright formal living area, an elegant dining room, family room with cathedral ceilings, mudroom, and stunning eat-in kitchen with pantry. Upstairs, retreat to the dreamy primary suite featuring a walk-in closet, luxurious ensuite with a double vanity, Jacuzzi tub, and separate shower. Three additional bedrooms and a family bath complete the second level offering plenty of space for family and guests! The finished basement offers additional living space, including a large family room, office, bathroom, laundry and ample storage. The outside is sure to impress with manicured landscaping, mature trees. It includes a beautiful fenced backyard complete with a stunning in-ground pool, as well as a three-tier interlocking brick patio and a personal putting green! Don't miss the chance to make this your forever home. Contact REALTOR® today to schedule your private viewing! (id:24320) |
| Amenities NearbyShopping | CommunicationHigh Speed Internet |
| EquipmentWater Heater | FeaturesLevel lot |
| OwnershipFreehold | PoolOutdoor pool |
| Rental EquipmentWater Heater | StructurePatio(s) |
| TransactionFor sale |
| AmenitiesStreet Lighting | Basement DevelopmentPartially finished |
| BasementCommon (Partially finished) | Constructed Date2002 |
| CoolingAir exchanger, Central air conditioning | Exterior FinishBrick, Vinyl siding |
| Fire ProtectionSmoke Detectors | FlooringCarpeted, Ceramic Tile, Hardwood |
| FoundationConcrete | Bathrooms (Half)2 |
| Bathrooms (Total)4 | Heating FuelElectric |
| HeatingHeat Pump | Size Interior2416 sqft |
| Storeys Total2 | Total Finished Area3512 sqft |
| TypeHouse | Utility WaterMunicipal water |
| Access TypeYear-round access | AmenitiesShopping |
| FenceFence | Landscape FeaturesLandscaped |
| SewerMunicipal sewage system | Size Irregular970 SQ Meters |
| Level | Type | Dimensions |
|---|---|---|
| Second level | Bedroom | 17.8x12.8 |
| Second level | 5pc Ensuite bath | 8.8x12.8 |
| Second level | Bedroom | 11.4x10.8 |
| Second level | Bedroom | 11.4x10.8 |
| Second level | Bedroom | 12.8x10.8 |
| Second level | 4pc Bathroom | 9.2x5.4 |
| Fifth level | Other | Measurements not available |
| Basement | Family room | 12.7x35.7 |
| Basement | Office | 14.6x11.4 |
| Basement | 2pc Bathroom | 6.1x5.8 |
| Basement | Laundry room | 6.3x5 |
| Basement | Storage | 12.7x17.7 |
| Main level | Foyer | 13.8x9.2 |
| Main level | Living room | 16x12.8 |
| Main level | Dining room | 14x12.8 |
| Main level | Kitchen | 14x21 |
| Main level | Family room | 14.1x22.6 |
| Main level | Mud room | 6.10x6.1 |
| Main level | 2pc Bathroom | 6.10x5.4 |
| Main level | Office | 10.2x10 |
Listing Office: Keller Williams Capital Realty
Data Provided by Greater Moncton REALTORS® du Grand Moncton
Last Modified :21/06/2024 02:20:06 PM
Powered by SoldPress.

