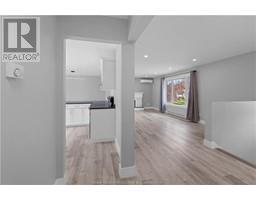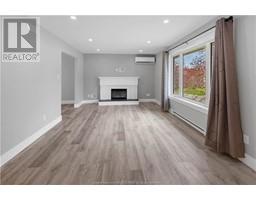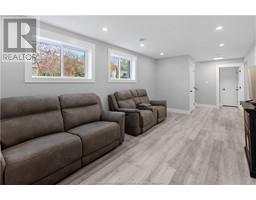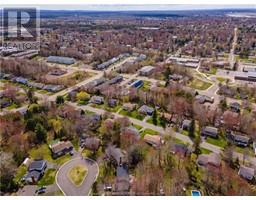| Bathrooms2 | Bedrooms4 |
| Property TypeSingle Family | Built in1970 |
| Building Area1245 square feet |
|
Located in a quiet neighbourhood, this home is completely renovated from the "studs" out. The 4-bedroom, 2-bathroom house offers a perfect blend of comfort and style with ample space for the whole family. This property has a side entrance and could easily be converted to an in-law suite or a rental as a potential income opportunity! As you enter, a large living room greets you with a fully equipped electric fireplace and a modern mantle place, as well as a mini-split. The bright natural light coming in creates a warm atmosphere for you and your family to relax in. The huge eat-in kitchen is spacious and offers plenty of cupboards. Patio doors lead to a deck with an enclosed screened area overlooking the large fenced backyard. Also on this level you have 2 bedrooms and a 4pc bathroom with ceramic tiles. The lower level has 2 large windows bringing in natural light in the family room. Two more large bedrooms are located here. Outside, the spacious yard has a treed backyard and a storage shed for all your needs. This house is like a brand new house! Don't miss out on the opportunity to own this property. Call your favourite REALTOR® today for more details. (id:24320) Please visit : Multimedia link for more photos and information |
| CommunicationHigh Speed Internet | EquipmentWater Heater |
| FeaturesPaved driveway | OwnershipFreehold |
| Rental EquipmentWater Heater | StorageStorage Shed |
| TransactionFor sale |
| AppliancesDishwasher | Architectural StyleSplit level entry |
| Basement DevelopmentFinished | BasementCommon (Finished) |
| Constructed Date1970 | CoolingAir exchanger |
| Exterior FinishVinyl siding | FlooringVinyl, Laminate |
| Bathrooms (Half)0 | Bathrooms (Total)2 |
| Heating FuelElectric | HeatingBaseboard heaters, Heat Pump, Hot Water |
| Size Interior1245 sqft | Total Finished Area2442 sqft |
| TypeHouse | Utility WaterMunicipal water |
| Access TypeYear-round access | SewerMunicipal sewage system |
| Size Irregular877 SQM |
| Level | Type | Dimensions |
|---|---|---|
| Basement | Living room | 10.10x19.9 |
| Basement | Bedroom | 11.5x12.1 |
| Basement | Bedroom | 10.10x20.8 |
| Basement | 3pc Bathroom | 7.3x4.10 |
| Basement | Laundry room | 10.11x9.9 |
| Main level | Kitchen | 11.6x14.11 |
| Main level | Dining room | 11.6x7.7 |
| Main level | Living room | 11.6x20.5 |
| Main level | Bedroom | 15.6x10.6 |
| Main level | Bedroom | 7.11x10.11 |
| Main level | 4pc Bathroom | 8x4.10 |
Listing Office: Keller Williams Capital Realty
Data Provided by Greater Moncton REALTORS® du Grand Moncton
Last Modified :02/07/2024 10:01:37 AM
Powered by SoldPress.



















































