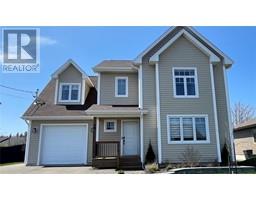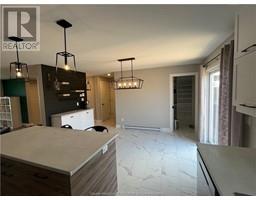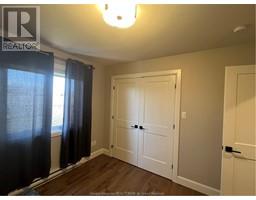| Bathrooms3 | Bedrooms4 |
| Property TypeSingle Family | Built in2020 |
| Building Area1674 square feet |
|
Welcome home in the town of Shediac. Spacious home with 4 bedrooms, This is one is perfect for a growing family!! Great outdoor feature is the hot tub and the privacy in the backyard plus a plug in for your electric car!! The main floor is open concept from the living room featuring its propane fireplace then walking into the dream kitchen with its island and pantry, dining room area and this stunning coffee bar. From the kitchen you have access to the back deck where you have your private oasis. On the second floor who will find the master bedroom with this dream walk-in closet and beautiful ensuite. Plus two beautiful bedrooms, family bath and laundry. The basement is completely finished with a bar area and family room. There is also a fourth bedroom and storage area and is roughed in for a bathroom. You will love the curb appeal of this home with the flower bed , fenced in back yard and storage shed and a large deck. Such a great place to live where you have everything you need right at your fingertips. Walking distance to schools, shopping, restaurants, the beach and walking trails. Call for more information or to book your private viewing. (id:24320) |
| Amenities NearbyGolf Course, Marina, Shopping | EquipmentPropane Tank, Water Heater |
| FeaturesPaved driveway | OwnershipFreehold |
| Rental EquipmentPropane Tank, Water Heater | StorageStorage Shed |
| TransactionFor sale |
| AppliancesHot Tub | Basement DevelopmentFinished |
| BasementCommon (Finished) | Constructed Date2020 |
| CoolingAir exchanger | Exterior FinishVinyl siding |
| Fireplace PresentYes | Fire ProtectionSmoke Detectors |
| FlooringCeramic Tile, Hardwood | FoundationConcrete |
| Bathrooms (Half)1 | Bathrooms (Total)3 |
| Heating FuelElectric | HeatingBaseboard heaters, Heat Pump |
| Size Interior1674 sqft | Storeys Total2 |
| Total Finished Area2321 sqft | TypeHouse |
| Utility WaterMunicipal water |
| Access TypeYear-round access | AmenitiesGolf Course, Marina, Shopping |
| Landscape FeaturesLandscaped | SewerMunicipal sewage system |
| Size Irregular594 Sq. Met. |
| Level | Type | Dimensions |
|---|---|---|
| Second level | Bedroom | 15.7x18.1 |
| Second level | 4pc Ensuite bath | 11.5x7.4 |
| Second level | Bedroom | 13.6x16.10 |
| Second level | Bedroom | 10x11 |
| Second level | 4pc Bathroom | 10.1x13.1 |
| Second level | Laundry room | Measurements not available |
| Basement | Family room | 11.10x9.6 |
| Basement | Other | 6.7x14 |
| Basement | Bedroom | 11.3x16.8 |
| Basement | Storage | Measurements not available |
| Main level | Foyer | Measurements not available |
| Main level | Living room | 17.7x15.10 |
| Main level | Kitchen | 14.6x10.1 |
| Main level | Dining room | 14.6x8.3 |
| Main level | 2pc Bathroom | 4.10x5.4 |
Listing Office: EXIT Realty Associates
Data Provided by Greater Moncton REALTORS® du Grand Moncton
Last Modified :02/08/2024 03:39:35 PM
Powered by SoldPress.































