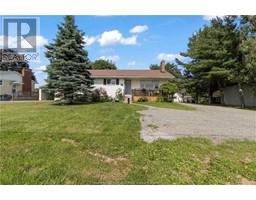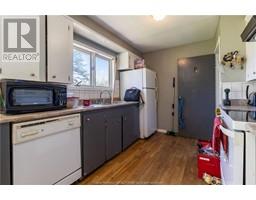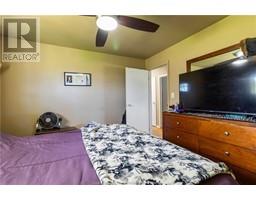| Bathrooms1 | Bedrooms3 |
| Property TypeSingle Family | Building Area1115 square feet |
|
Located minutes away to all amenities, Welcome home! This cute little bungalow has all the necessities with additional living space that could be be finished in the basement. The main floor offers your living room with wood fireplace, Dining room & Kitchen. There is a 4PC bathroom and 3 bedrooms to complete. Down to the basement there is an additional NON conforming bedroom. You will also find your laundry down there as well. Plenty of storage space. Your outdoor space is a great size to enjoy all year long. Mature trees and nice landscaping. This one you will want to see for yourself. Call your REALTOR® today to schedule your showing. (id:24320) Please visit : Multimedia link for more photos and information |
| EquipmentWater Heater | OwnershipFreehold |
| Rental EquipmentWater Heater | TransactionFor sale |
| Basement DevelopmentPartially finished | BasementCommon (Partially finished) |
| FoundationConcrete | Bathrooms (Half)0 |
| Bathrooms (Total)1 | Heating FuelOil, Wood |
| HeatingForced air | Size Interior1115 sqft |
| Total Finished Area1292 sqft | TypeHouse |
| Utility WaterWell |
| Access TypeYear-round access | SewerSeptic System |
| Size Irregular1115 SQM |
| Level | Type | Dimensions |
|---|---|---|
| Basement | Other | Measurements not available |
| Basement | Laundry room | Measurements not available |
| Main level | Living room | Measurements not available |
| Main level | Dining room | Measurements not available |
| Main level | Kitchen | Measurements not available |
| Main level | 4pc Bathroom | Measurements not available |
| Main level | Bedroom | Measurements not available |
| Main level | Bedroom | Measurements not available |
| Main level | Bedroom | Measurements not available |
Listing Office: EXIT Realty Associates
Data Provided by Greater Moncton REALTORS® du Grand Moncton
Last Modified :21/07/2024 03:19:55 PM
Powered by SoldPress.





























