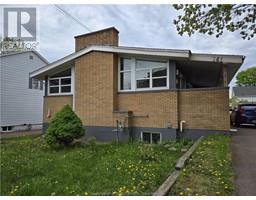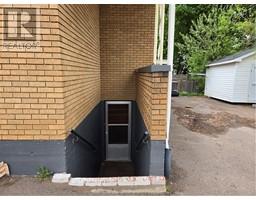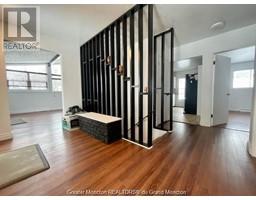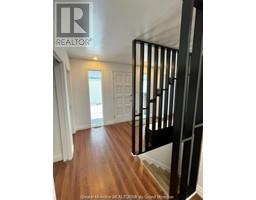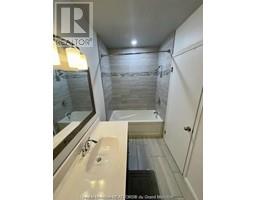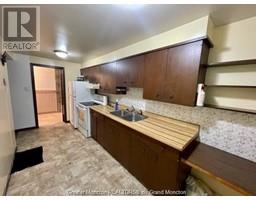| Bathrooms4 | Bedrooms5 |
| Property TypeSingle Family | Building Area1944 square feet |
|
Nestled near the hospital, this Mid-Century Modern style home offers contemporary comfort and convenience. Step into an airy living space featuring high ceilings, expansive windows, and a chic fireplace, ideal for gatherings or quiet evenings. A Large primary Rome offers an updated ensuite and large closets. Two additional bedrooms ensure ample space for guests or family members. Beyond the main residence, a separate rental apartment beckons with its private entrance and meters, promising flexibility and additional income. This property blends modern aesthetics with practicality, catering to the demands of contemporary living. Don't miss the chance to make this beautiful home with a prime location yours. (id:24320) |
| Amenities NearbyChurch, Public Transit, Shopping | CommunicationHigh Speed Internet |
| EquipmentWater Heater | FeaturesLevel lot, Paved driveway |
| OwnershipFreehold | Rental EquipmentWater Heater |
| StorageStorage Shed | StructurePatio(s) |
| TransactionFor sale |
| AmenitiesStreet Lighting | Architectural StyleBungalow |
| Basement DevelopmentFinished | BasementCommon (Finished) |
| Exterior FinishBrick, Vinyl siding | Fireplace PresentYes |
| Fire ProtectionSmoke Detectors | FlooringLaminate, Ceramic |
| FoundationConcrete | Bathrooms (Half)1 |
| Bathrooms (Total)4 | Heating FuelElectric, Natural gas, Wood |
| HeatingBaseboard heaters, Forced air, Hot Water | Size Interior1944 sqft |
| Storeys Total1 | Total Finished Area3844 sqft |
| TypeHouse | Utility WaterMunicipal water |
| Access TypeYear-round access | AmenitiesChurch, Public Transit, Shopping |
| Land DispositionCleared | SewerMunicipal sewage system |
| Size Irregular465 Sq Meters |
| Level | Type | Dimensions |
|---|---|---|
| Basement | Family room | Measurements not available |
| Basement | Bedroom | Measurements not available |
| Basement | 2pc Bathroom | Measurements not available |
| Basement | Laundry room | Measurements not available |
| Basement | Storage | Measurements not available |
| Basement | Storage | Measurements not available |
| Basement | Living room | Measurements not available |
| Basement | Dining room | Measurements not available |
| Basement | Kitchen | Measurements not available |
| Basement | Bedroom | Measurements not available |
| Basement | 4pc Bathroom | Measurements not available |
| Main level | Foyer | Measurements not available |
| Main level | Living room | Measurements not available |
| Main level | Dining room | Measurements not available |
| Main level | Kitchen | Measurements not available |
| Main level | Bedroom | Measurements not available |
| Main level | 4pc Ensuite bath | Measurements not available |
| Main level | Bedroom | Measurements not available |
| Main level | Bedroom | Measurements not available |
| Main level | 4pc Bathroom | Measurements not available |
Listing Office: Keller Williams Capital Realty
Data Provided by Greater Moncton REALTORS® du Grand Moncton
Last Modified :30/05/2024 03:19:48 PM
Powered by SoldPress.

