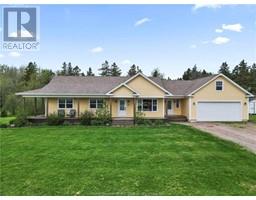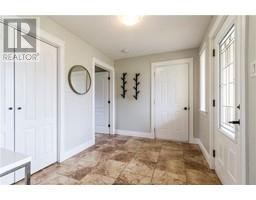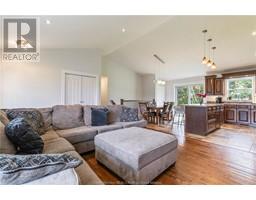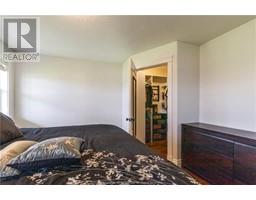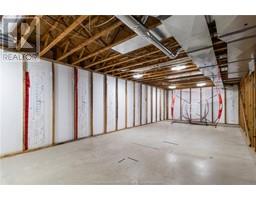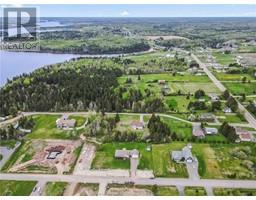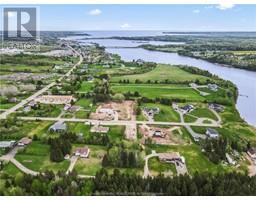| Bathrooms1 | Bedrooms3 |
| Property TypeSingle Family | Built in2010 |
| Building Area1430 square feet |
|
Welcome to 9 Alyre in Bouctouche, a stunning 3-bedroom bungalow situated on a spacious one-acre lot. This home promises comfort, style, and ample space both inside and out. Step onto the wrap-around deck, perfect for enjoying your morning coffee while taking in the tranquil surroundings. Inside, you're greeted by a welcoming foyer that leads into a beautiful kitchen, complete with a center island ideal for meal preparation and casual dining. The adjoining dining area features patio doors that open to the backyard, creating a seamless indoor-outdoor flow perfect for entertaining. The large, bright living room is a highlight of this home, featuring cathedral ceilings that enhance the sense of space and light. The open-plan design of the kitchen and living room creates a harmonious living area that is both functional and aesthetically pleasing. The home includes a spacious full bathroom with a double vanity, offering ample space for your morning routine. An added bonus is the loft above the garage, providing extra space that can be tailored to your needs. The property also boasts an unfinished basement that can easily be finished to provide additional living space if needed, allowing you to customize the home to fit your lifestyle. Conveniently located just minutes from all amenities and services, this property is close to a golf course, marina, and only 35 minutes to Moncton. Don't miss the opportunity to make this beautiful bungalow your ownschedule a viewing today! (id:24320) Please visit : Multimedia link for more photos and information |
| Amenities NearbyGolf Course, Marina, Shopping | CommunicationHigh Speed Internet |
| EquipmentWater Heater | OwnershipFreehold |
| Rental EquipmentWater Heater | TransactionFor sale |
| Architectural StyleBungalow | Basement DevelopmentUnfinished |
| BasementFull (Unfinished) | Constructed Date2010 |
| Exterior FinishVinyl siding | FlooringCeramic Tile, Hardwood, Laminate |
| FoundationConcrete | Bathrooms (Half)0 |
| Bathrooms (Total)1 | HeatingHeat Pump |
| Size Interior1430 sqft | Storeys Total1 |
| Total Finished Area1430 sqft | TypeHouse |
| Utility WaterWell |
| Access TypeYear-round access | AcreageYes |
| AmenitiesGolf Course, Marina, Shopping | Land DispositionCleared |
| Landscape FeaturesLandscaped | SewerSeptic System |
| Size Irregular4047 Square Meters |
| Level | Type | Dimensions |
|---|---|---|
| Main level | Kitchen | 12.10x9.9 |
| Main level | Living room | 18.3x14.3 |
| Main level | Dining room | 12.10x8.5 |
| Main level | Bedroom | 16.7x12.6 |
| Main level | Bedroom | 13.2x9.11 |
| Main level | Bedroom | 11.01x10.1 |
| Main level | 5pc Bathroom | 12.10x9.11 |
Listing Office: Keller Williams Capital Realty
Data Provided by Greater Moncton REALTORS® du Grand Moncton
Last Modified :31/07/2024 10:00:20 AM
Powered by SoldPress.

