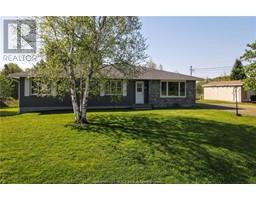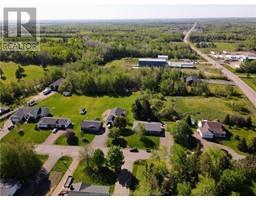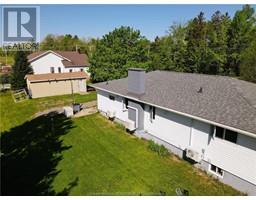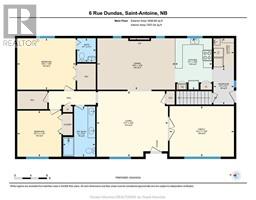| Bathrooms2 | Bedrooms2 |
| Property TypeSingle Family | Building Area1557 square feet |
|
Spacious bungalow located in charming Saint Antoine, only 20 minutes to Moncton with plenty of closet space! Walking in you will find large mudroom with washer & freezer. The Kitchen was renovated and has lots of counter space. The huge dining area features a fireplace and windows looking at the backyard. There is 2 Living room on the main floor giving you endless options for either a playroom, office or 3rd bedroom. The primary bedroom has a walk-in closet and completely renovated 2-piece ensuite. The 2nd bedroom is also big with a nice closet. The main bath was also fully renovated with double sinks. There is also a walk-in closet in hallway. The Lower level has huge family room with 2 walk-in closets a non-conforming bedroom with a walk-in closet, a cedar lined closet, and a huge workshop area. The current owner did a lot of renovation including, New roof, New windows, new siding, doors, eves trough, new Kitchen, 2 new bathrooms, new electrical panel (200 amps) with generator hookup combination, new 12x28 storage shed, removed old furnace, installed 3 new mini splits, spray foamed the workshop area in basement and many more. Call today for a private showing. (id:24320) Please visit : Multimedia link for more photos and information |
| Amenities NearbyShopping | EquipmentWater Heater |
| FeaturesPaved driveway, Drapery Rods | OwnershipFreehold |
| Rental EquipmentWater Heater | StorageStorage Shed |
| TransactionFor sale |
| Architectural StyleBungalow | Basement DevelopmentPartially finished |
| BasementCommon (Partially finished) | Exterior FinishBrick, Stone, Vinyl siding |
| FixtureDrapes/Window coverings | FlooringHardwood |
| FoundationConcrete | Bathrooms (Half)1 |
| Bathrooms (Total)2 | HeatingBaseboard heaters, Heat Pump |
| Size Interior1557 sqft | Storeys Total1 |
| Total Finished Area2522 sqft | TypeHouse |
| Utility WaterMunicipal water |
| Access TypeYear-round access | AmenitiesShopping |
| Landscape FeaturesLandscaped | SewerMunicipal sewage system |
| Size Irregular1394 Sq Meters |
| Level | Type | Dimensions |
|---|---|---|
| Basement | Family room | Measurements not available |
| Basement | Other | Measurements not available |
| Basement | Workshop | Measurements not available |
| Main level | Mud room | Measurements not available |
| Main level | Dining room | Measurements not available |
| Main level | Living room | Measurements not available |
| Main level | Den | Measurements not available |
| Main level | Bedroom | Measurements not available |
| Main level | 2pc Ensuite bath | Measurements not available |
| Main level | Bedroom | Measurements not available |
| Main level | 3pc Bathroom | Measurements not available |
| Main level | Kitchen | Measurements not available |
Listing Office: EXIT Realty Associates
Data Provided by Greater Moncton REALTORS® du Grand Moncton
Last Modified :16/06/2024 03:10:20 PM
Powered by SoldPress.













































